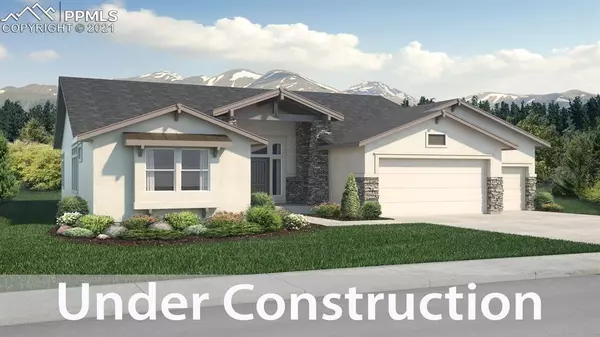For more information regarding the value of a property, please contact us for a free consultation.
Key Details
Sold Price $1,109,496
Property Type Single Family Home
Sub Type Single Family
Listing Status Sold
Purchase Type For Sale
Square Footage 4,507 sqft
Price per Sqft $246
MLS Listing ID 1071637
Sold Date 04/28/22
Style Ranch
Bedrooms 5
Full Baths 3
Half Baths 1
Three Quarter Bath 1
Construction Status Under Construction
HOA Fees $33/ann
HOA Y/N Yes
Year Built 2021
Annual Tax Amount $200
Tax Year 2021
Lot Size 0.321 Acres
Property Description
Ready in April. Ashton ranch plan with 3 car garage on corner lot in Sanctuary Pointe. 5 bedrooms plus Formal Dining Room, 4.5 baths. Gourmet kitchen with 42" cabinets, granite countertops, stainless steel Jenn-Air range/oven & dishwasher, pantry and counter bar. Breakfast nook and extended formal dining room. Fireplace in great room. Master bedroom on main level with adjoining bath includes walk-in closet, freestanding tub and enlarged shower. Additional bedroom on main level with full bath. Finished walk-out basement includes 1ft. taller ceilings, spacious rec room with fireplace and wet bar and powder bath. Jr. Master Suite in basement with private bath including double vanity and walk-in closet. Two additional bedrooms in basement have walk-in closets and share jack-n-jill bath. Additional features include wood shelving, air conditioning, 19x15 deck with gas line and 19x15 expanded patio.
Location
State CO
County El Paso
Area Sanctuary Pointe
Interior
Interior Features 5-Pc Bath
Cooling Central Air
Flooring Carpet, Tile, Wood Laminate
Fireplaces Number 1
Fireplaces Type Basement, Gas, Main, Two
Laundry Main
Exterior
Parking Features Attached
Garage Spaces 3.0
Community Features Hiking or Biking Trails, Parks or Open Space, Shops
Utilities Available Cable, Electricity, Natural Gas, Telephone
Roof Type Composite Shingle
Building
Lot Description Corner, See Prop Desc Remarks
Foundation Full Basement, Walk Out
Builder Name Classic Homes
Water Municipal
Level or Stories Ranch
Finished Basement 90
Structure Type Framed on Lot,Wood Frame
Construction Status Under Construction
Schools
Middle Schools Lewis Palmer
High Schools Lewis Palmer
School District Lewis-Palmer-38
Others
Special Listing Condition Builder Owned
Read Less Info
Want to know what your home might be worth? Contact us for a FREE valuation!

Our team is ready to help you sell your home for the highest possible price ASAP



