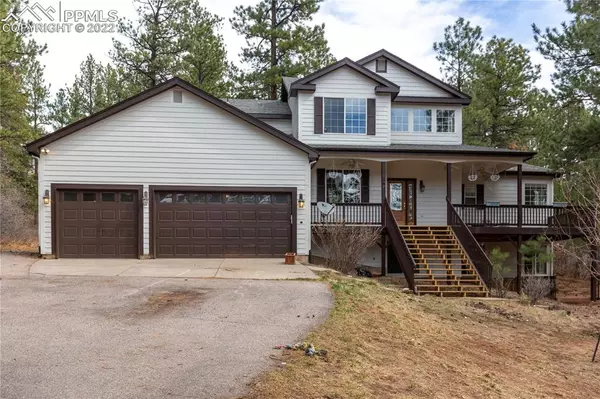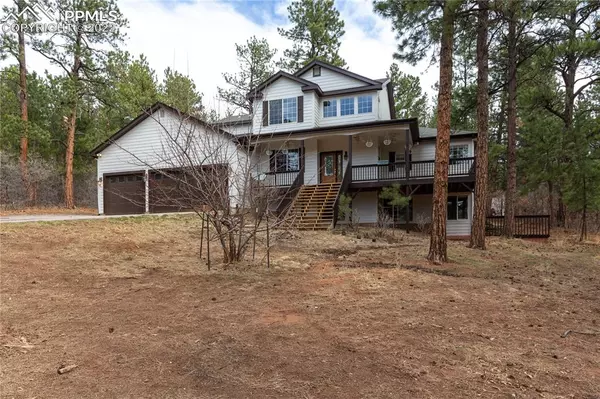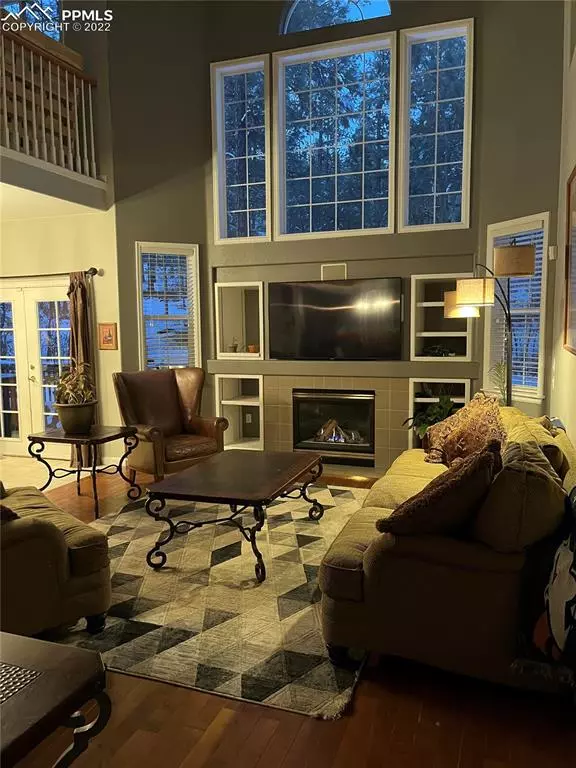For more information regarding the value of a property, please contact us for a free consultation.
Key Details
Sold Price $815,000
Property Type Single Family Home
Sub Type Single Family
Listing Status Sold
Purchase Type For Sale
Square Footage 4,147 sqft
Price per Sqft $196
MLS Listing ID 7909398
Sold Date 07/15/22
Style 1.5 Story
Bedrooms 4
Full Baths 3
Half Baths 1
Construction Status Existing Home
HOA Y/N No
Year Built 1997
Annual Tax Amount $4,257
Tax Year 2021
Lot Size 0.930 Acres
Property Description
Come home to beautiful Perry Park! Nestled among the pine trees is this spacious 4 bedroom / 4 bath home with a large deck to enjoy the Colorado summers. There is plenty of light with the large windows to take in the private backyard from the great room with open ceilings. The large primary bedroom is on the first floor with an attached 5-piece bath, jetted tub, and large walk-in closet. Upstairs is a loft with built-in shelves for a possible 2nd home office, two bedrooms with new carpet, and a full bathroom. The kitchen has a convection oven, microwave, stainless steel appliances, custom granite counters, and a gas cooktop stove. Off the kitchen is an office with its own private entrance. Come down to the basement and enjoy the full custom bar in your game room, a theater room with pre-wired speakers, beautiful wood floors, and a walkout to the deck and yard. There is also a bedroom and full bath in the basement to give this home everything you need. The garage is equipped with an electric car charging station and the entire yard has an invisible fence already installed. The two clothes dryers are included with the home (one gas and one electric) as well as all custom lighting fixtures and window coverings. And the best part is you are only minutes from the exquisite Perry Park Golf Club!
Location
State CO
County Douglas
Area Perry Park
Interior
Interior Features 9Ft + Ceilings, French Doors
Cooling Ceiling Fan(s)
Flooring Wood
Fireplaces Number 1
Fireplaces Type Electric, Gas, Lower, Main, Stove
Laundry Electric Hook-up, Gas Hook-up, Main
Exterior
Parking Features Attached
Garage Spaces 3.0
Fence See Prop Desc Remarks
Utilities Available Electricity, Gas Available, Natural Gas
Roof Type Composite Shingle
Building
Lot Description Sloping, Trees/Woods
Foundation Walk Out
Water Assoc/Distr
Level or Stories 1.5 Story
Finished Basement 95
Structure Type Wood Frame
Construction Status Existing Home
Schools
Middle Schools Castle Rock
High Schools Castle View
School District Douglas Re1
Others
Special Listing Condition Not Applicable
Read Less Info
Want to know what your home might be worth? Contact us for a FREE valuation!

Our team is ready to help you sell your home for the highest possible price ASAP

GET MORE INFORMATION





