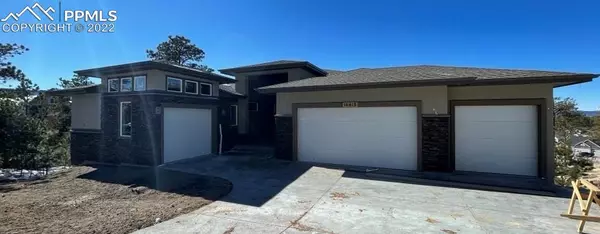For more information regarding the value of a property, please contact us for a free consultation.
Key Details
Sold Price $1,093,707
Property Type Single Family Home
Sub Type Single Family
Listing Status Sold
Purchase Type For Sale
Square Footage 4,252 sqft
Price per Sqft $257
MLS Listing ID 2083909
Sold Date 03/09/22
Style Ranch
Bedrooms 4
Full Baths 1
Half Baths 1
Three Quarter Bath 2
Construction Status New Construction
HOA Fees $33/ann
HOA Y/N Yes
Year Built 2021
Annual Tax Amount $3,414
Tax Year 2021
Lot Size 1.301 Acres
Property Description
The Riverwood in Sanctuary Pointe is brimming with striking architectural details, blending form and function together in perfect harmony. Towering 13 ceilings in the impressive entryway and family room leave a dramatic first impression. The simple yet chic family room includes a standard fireplace adjacent to an impressive standard covered patio/deck. The kitchen includes a sizable island, ample cabinet space and a unique walk-in pantry concealed within the cabinets that is always a wow-factor in this home. Double Oven Gourmet Kitchen is upgraded in this home. Extra-large windows in the rear of the home draw in an abundance of light for a naturally well-lit living space. The main level includes the master suite, an additional optional Grand Suite, powder bath and the laundry and mud room located directly off the garage. Between the partially enclosed front courtyard and rear covered patio the breathtaking Colorado surroundings can be enjoyed year-round. This home come with a 4-car garage. The finished basement includes two additional bedrooms, a bathroom, rec room. This home is on a walk out lot with full A/C.
Location
State CO
County El Paso
Area Sanctuary Pointe
Interior
Interior Features 9Ft + Ceilings, Beamed Ceilings, Great Room
Cooling Central Air
Flooring Carpet, Tile, Wood
Fireplaces Number 1
Fireplaces Type Main
Exterior
Parking Features Attached
Garage Spaces 4.0
Utilities Available Cable, Electricity, Natural Gas, Telephone
Roof Type Composite Shingle
Building
Lot Description Hillside, Mountain View, Sloping, View of Pikes Peak
Foundation Full Basement
Builder Name Vantage Hm Corp
Water Assoc/Distr
Level or Stories Ranch
Finished Basement 77
Structure Type Framed on Lot,Wood Frame
New Construction Yes
Construction Status New Construction
Schools
School District Lewis-Palmer-38
Others
Special Listing Condition Builder Owned
Read Less Info
Want to know what your home might be worth? Contact us for a FREE valuation!

Our team is ready to help you sell your home for the highest possible price ASAP



