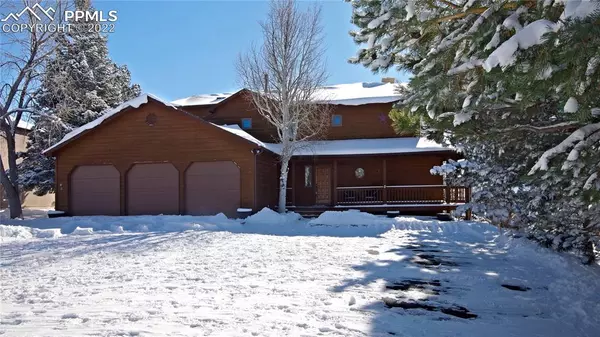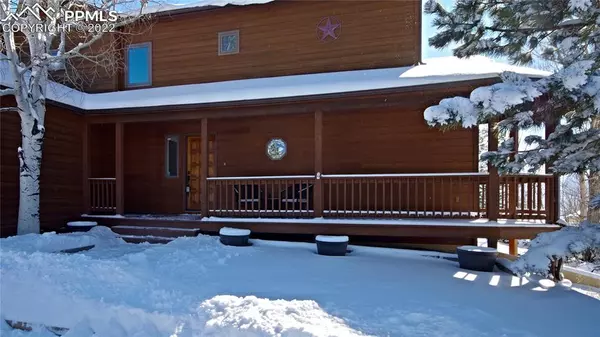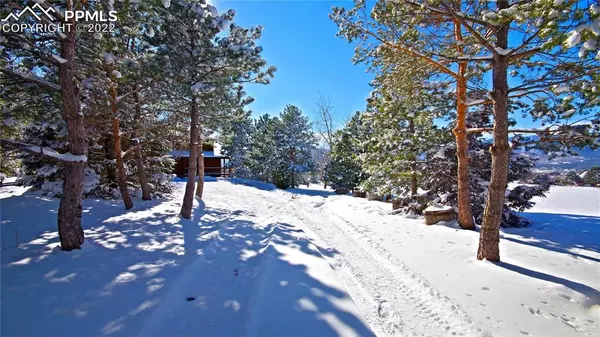For more information regarding the value of a property, please contact us for a free consultation.
Key Details
Sold Price $926,000
Property Type Single Family Home
Sub Type Single Family
Listing Status Sold
Purchase Type For Sale
Square Footage 5,400 sqft
Price per Sqft $171
MLS Listing ID 9427829
Sold Date 03/02/22
Style 2 Story
Bedrooms 5
Full Baths 2
Three Quarter Bath 2
Construction Status Existing Home
HOA Fees $22/ann
HOA Y/N Yes
Year Built 1992
Annual Tax Amount $2,919
Tax Year 2020
Lot Size 0.758 Acres
Property Description
This gorgeous, impeccably maintained 5 bed, 4 bath, 3 car garage, 2 story home is your paradise in the trees! The custom layout of this home provides cozy living spaces as well as large open rooms with sky-high vaulted ceilings. Home has new windows on the main and upper floors, 2 new sliding doors, the hardware on all exterior doors have been replaced along with the hardware on all interior doors, whole house exterior has been painted and stained, all existing canned lights have been replaced to LED lighting on the main and upper floors, all new light fixtures in the main and upper levels, new carpet throughout the home, hardwood floors newly refinished, whole house interior freshly painted, and roof replaced / 2020. The large kitchen has tons of cabinet and counter space, walk-in pantry, a counter bar between the kitchen and living room, eat-in nook, and on-demand hot water tap at the sink. Kitchen walks out to 1 of 3 deck areas. Master on the upper level boasts a cozy sitting/dressing area, airy vaulted ceilings, a lovely window seat with tons of extra storage, built in display shelving and entertainment unit, and a luxurious 5 pc bath complete with double vanities, jetted tub and large walk in closet with a window. Natural light flows abundantly throughout the home with large windows showcasing the spectacular views at every angle. A long driveway and lots of bushy trees lend that extra level of privacy from the Cul-de-Sac. Driveway was new in 2021 with Blacktop. Don't miss out on seeing this woodland wonderland home and book a showing today!
Location
State CO
County El Paso
Area Woodmoor Greens
Interior
Interior Features 5-Pc Bath, 6-Panel Doors, Skylight (s), Vaulted Ceilings
Cooling Attic Fan, Ceiling Fan(s)
Flooring Carpet, Tile, Vinyl/Linoleum, Wood
Fireplaces Number 1
Fireplaces Type Main, Two, Wood
Laundry Electric Hook-up, Main
Exterior
Parking Features Attached
Garage Spaces 3.0
Utilities Available Cable, Electricity, Natural Gas, Telephone
Roof Type Composite Shingle
Building
Lot Description Backs to Open Space, Cul-de-sac, Level, Trees/Woods, View of Pikes Peak, See Prop Desc Remarks
Foundation Full Basement, Walk Out
Water Municipal
Level or Stories 2 Story
Finished Basement 95
Structure Type Wood Frame
Construction Status Existing Home
Schools
School District Lewis-Palmer-38
Others
Special Listing Condition Not Applicable
Read Less Info
Want to know what your home might be worth? Contact us for a FREE valuation!

Our team is ready to help you sell your home for the highest possible price ASAP





