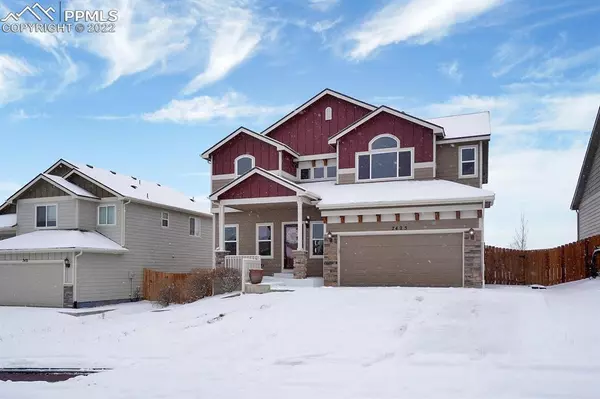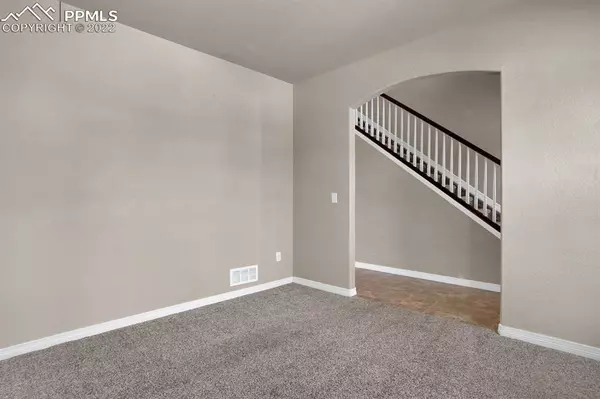For more information regarding the value of a property, please contact us for a free consultation.
Key Details
Sold Price $485,000
Property Type Single Family Home
Sub Type Single Family
Listing Status Sold
Purchase Type For Sale
Square Footage 3,120 sqft
Price per Sqft $155
MLS Listing ID 9770400
Sold Date 02/25/22
Style 2 Story
Bedrooms 4
Full Baths 2
Half Baths 1
Construction Status Existing Home
HOA Fees $12/qua
HOA Y/N Yes
Year Built 2012
Annual Tax Amount $1,189
Tax Year 2020
Lot Size 6,529 Sqft
Property Description
This 4 bed, 3 bath with over 3,000 sq ft and unfinished basement is waiting to welcome you home! As you enter, the two story foyer makes a grand statement while immediately to the left is a large room, perfect for a kids' playroom or an office to work quietly in. Beyond the entrance, you'll be welcomed into the open concept living, kitchen, and dining areas. The large, updated kitchen, complete with granite counters, countertop bar, island, and stainless steel appliances has plenty of room to meet all of your cooking or baking needs. The dining room, just off the kitchen, allows everyone to gather around the table and enjoy a meal together. After dinner, head outside and enjoy the partially covered wood deck while the kids run around or adults play a yard game. Back inside and upstairs, the large master is sure to become a place of rest & relaxation as you enjoy a cup of coffee by the fireplace or a soak in the large master bathroom tub. Looking for closet space? This is the home for you. Complete with a large walk-in and second sliding door closet, you'll have room for every dress, jacket, and pair of shoes you own! Rounding out the upper level are three additional bedrooms, second full bath, and dedicated laundry room. Located in the desirable D8 school district, minutes from shopping, restaurants, and easy access to both Fort Carson & Peterson, this home won't last long! Schedule your showing today so you don't miss out!
Location
State CO
County El Paso
Area Creek Terrace
Interior
Interior Features 5-Pc Bath, Great Room, Vaulted Ceilings
Cooling Ceiling Fan(s), Central Air
Flooring Carpet, Wood Laminate
Fireplaces Number 1
Fireplaces Type One, Upper
Laundry Upper
Exterior
Parking Features Attached
Garage Spaces 3.0
Fence Rear
Utilities Available Cable, Electricity Available, Natural Gas
Roof Type Composite Shingle
Building
Lot Description Sloping
Foundation Full Basement
Water Municipal
Level or Stories 2 Story
Structure Type Framed on Lot,Wood Frame
Construction Status Existing Home
Schools
Middle Schools Fountain
High Schools Fountain/Ft Carson
School District Fountain-8
Others
Special Listing Condition Not Applicable
Read Less Info
Want to know what your home might be worth? Contact us for a FREE valuation!

Our team is ready to help you sell your home for the highest possible price ASAP





