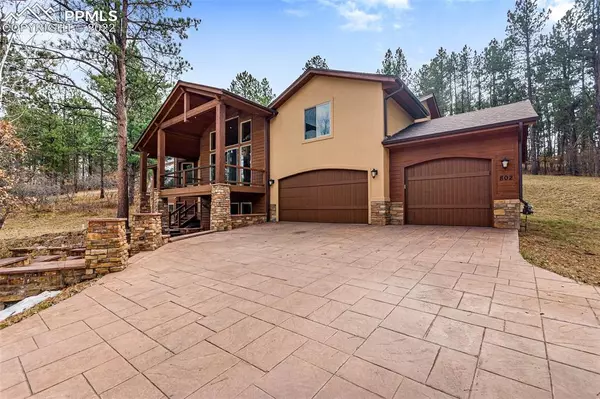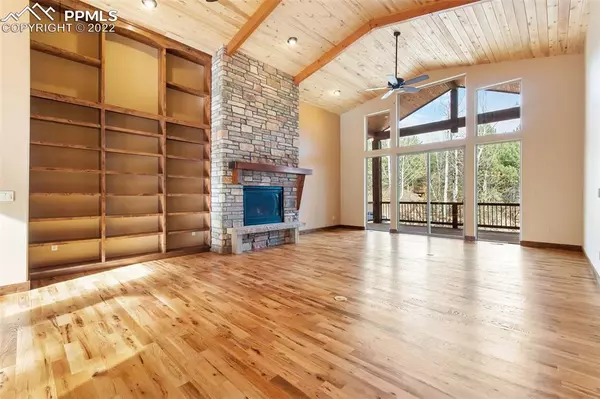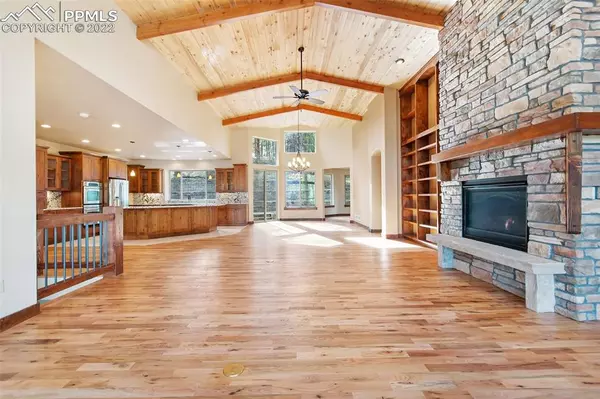For more information regarding the value of a property, please contact us for a free consultation.
Key Details
Sold Price $1,175,000
Property Type Single Family Home
Sub Type Single Family
Listing Status Sold
Purchase Type For Sale
Square Footage 5,006 sqft
Price per Sqft $234
MLS Listing ID 6241070
Sold Date 12/28/22
Style Ranch
Bedrooms 4
Full Baths 3
Half Baths 2
Construction Status Existing Home
HOA Fees $4/ann
HOA Y/N Yes
Year Built 2012
Annual Tax Amount $5,078
Tax Year 2022
Lot Size 1.000 Acres
Property Description
Custom 5,006 square foot ranch home surrounded by mature towering pines in the picturesque Sage Port neighborhood of Larkspur features 4 bedrooms and 5 bathrooms on a heavily wooded 1acre lot. The open 2,384 square foot main level of this gorgeous custom home showcases wood floors, hand troweled walls, solid alder doors and trim, a study or hearth room with a fireplace, large bonus room and a relaxing master suite. The spacious great room includes a floor to ceiling stack stone fireplace, large 2 story picture windows with views of the forest and access to the large, covered deck which is perfect for relaxing and enjoying the beauty of mother nature. The chef's gourmet kitchen boasts stainless steel appliances, slab granite counter tops, soft close drawers, an enormous pantry and is open to the great room and dining room. The master suite includes large picture windows, a private deck to enjoy your morning cup of coffee while surrounded by Mother Nature and a relaxing 5 piece master bathroom with a jetted tub, oversized stand alone shower, alder cabinets and an enormous 200 sq ft master closet with plenty of built ins and hanging space. The 473 square foot upstairs bonus room would be a perfect game room for your family and friends or a private home office with lots of natural light and views of the towering pine trees. The walk out lower level includes new carpet throughout with 3 bedrooms, 3 bathrooms and a large family room with a wet bar that would be a perfect for a media room, game room with a pool table or a relaxing space for the kids in your family. The 425 sq ft stamped concrete back patio features a tiered block retaining wall with a private area cut and wired for you to install a relaxing hot tub. The custom stamped concrete driveway features a rough in that is ready if you wish to install a heated driveway. New roof installed in 2021. Quick close and possession available.
Location
State CO
County Douglas
Area Sage Port
Interior
Interior Features 5-Pc Bath, 9Ft + Ceilings, Great Room, Vaulted Ceilings, Other, See Prop Desc Remarks
Cooling Ceiling Fan(s), Central Air
Flooring Carpet, Ceramic Tile, Wood
Fireplaces Number 1
Fireplaces Type Basement, Gas, Main, Three
Laundry Electric Hook-up, Gas Hook-up, Main
Exterior
Parking Features Attached
Garage Spaces 3.0
Utilities Available Electricity, Natural Gas, Telephone
Roof Type Composite Shingle
Building
Lot Description Trees/Woods, See Prop Desc Remarks
Foundation Full Basement, Slab, Walk Out
Water Municipal
Level or Stories Ranch
Finished Basement 75
Structure Type Framed on Lot
Construction Status Existing Home
Schools
Middle Schools Castle Rock
High Schools Castle View
School District Douglas Re1
Others
Special Listing Condition Not Applicable
Read Less Info
Want to know what your home might be worth? Contact us for a FREE valuation!

Our team is ready to help you sell your home for the highest possible price ASAP

GET MORE INFORMATION





