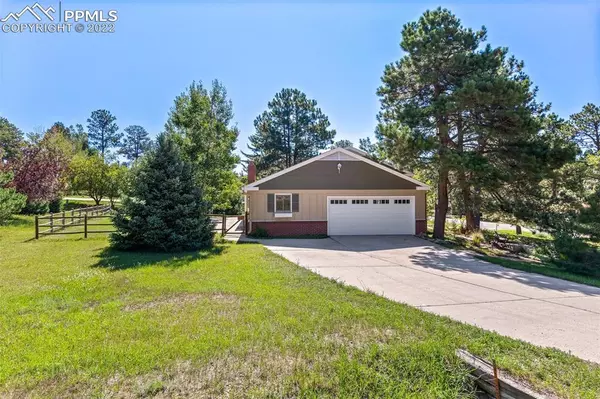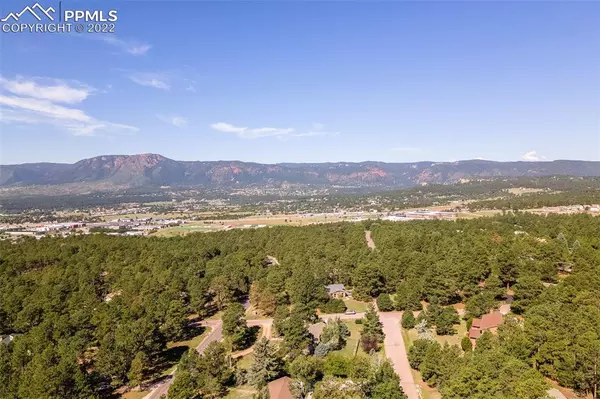For more information regarding the value of a property, please contact us for a free consultation.
Key Details
Sold Price $743,400
Property Type Single Family Home
Sub Type Single Family
Listing Status Sold
Purchase Type For Sale
Square Footage 3,667 sqft
Price per Sqft $202
MLS Listing ID 7884165
Sold Date 12/05/22
Style Ranch
Bedrooms 4
Full Baths 2
Three Quarter Bath 1
Construction Status Existing Home
HOA Fees $22/ann
HOA Y/N Yes
Year Built 1964
Annual Tax Amount $2,154
Tax Year 2021
Lot Size 0.624 Acres
Property Description
This one-of-a-kind Ranch style home, sits on a beautifully landscaped corner lot in the desirable Woodmoor community. The immaculately maintained exterior greets you with a covered front porch, fully landscaped front yard & half circle driveway. The main level living areas of this home provide so many options for furniture placement! There are two main level bedrooms as well as a generously sized office. The kitchen offers ample storage, stone countertops and stainless steel appliances. The entrance from the attached garage opens into an expansive mudroom/laundry room area with another access door to the backyard. A large sliding glass door opens to the expansive patio and fully fenced backyard perfect for children and pets. The finished walkout basement is home to two more large bedrooms, a beautifully renovated bathroom, massive living spaces with a second wood burning fireplace and a thoughtfully placed wet bar. Not to mention the enormous unfinished storage room with built in shelving. New carpet in the main level bedrooms and on the stairs going to the basement. New LVP throughout the entire walkout basement. Don’t miss the wonderfully unique hidden passage way! Schedule your showing of this wonderful D-38 home close to I-25, dining and shopping!
Location
State CO
County El Paso
Area Woodmoor
Interior
Interior Features French Doors, Great Room
Cooling Ceiling Fan(s)
Flooring Carpet, Ceramic Tile, Vinyl/Linoleum, Wood
Fireplaces Number 1
Fireplaces Type Basement, Main, Two, Wood
Laundry Electric Hook-up, Main
Exterior
Parking Features Attached
Garage Spaces 2.0
Fence Rear
Community Features Golf Course, Hiking or Biking Trails, Parks or Open Space
Utilities Available Cable, Electricity, Natural Gas, Telephone
Roof Type Composite Shingle
Building
Lot Description Corner, Level, Trees/Woods
Foundation Full Basement, Walk Out
Water Municipal
Level or Stories Ranch
Finished Basement 83
Structure Type Framed on Lot,Wood Frame
Construction Status Existing Home
Schools
Middle Schools Lewis Palmer
High Schools Palmer Ridge
School District Lewis-Palmer-38
Others
Special Listing Condition Not Applicable
Read Less Info
Want to know what your home might be worth? Contact us for a FREE valuation!

Our team is ready to help you sell your home for the highest possible price ASAP

GET MORE INFORMATION





