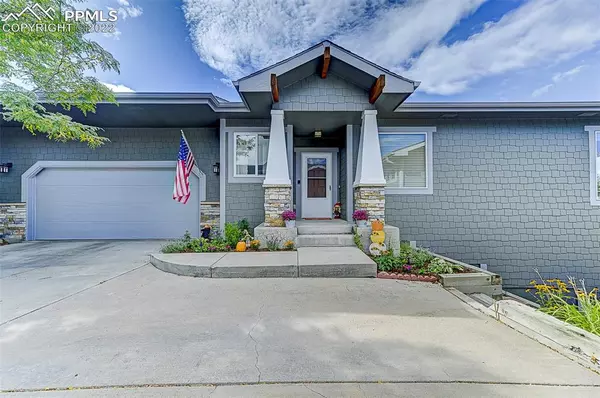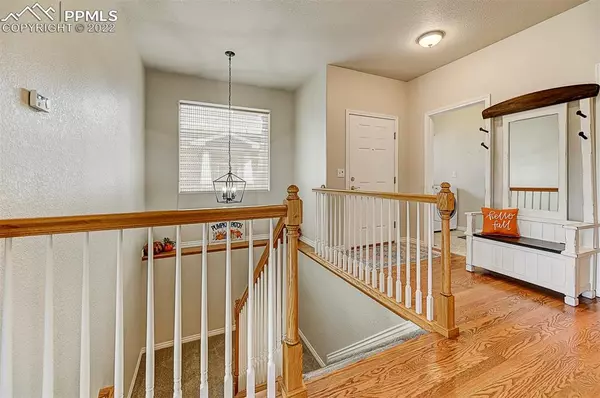For more information regarding the value of a property, please contact us for a free consultation.
Key Details
Sold Price $460,000
Property Type Townhouse
Sub Type Townhouse
Listing Status Sold
Purchase Type For Sale
Square Footage 2,168 sqft
Price per Sqft $212
MLS Listing ID 7143143
Sold Date 11/14/22
Style Ranch
Bedrooms 3
Full Baths 1
Half Baths 1
Three Quarter Bath 1
Construction Status Existing Home
HOA Fees $326/mo
HOA Y/N Yes
Year Built 2002
Annual Tax Amount $1,860
Tax Year 2021
Lot Size 2,447 Sqft
Property Description
**SELLER IS WILLING TO OFFER CONCESSIONS!!** Spacious 3 Bedroom townhome--unique and serene location with fabulous mountain views!!! This lovely Craftsman style ranch home feels more like a traditional home. Beautifully maintained hardwood floors flow throughout most of the main level and large windows provide an abundance of natural light and wonderful views. The Living Room features custom built ins and a rustic stone surround gas fireplace as well as access to the large deck, perfect for entertaining. The open concept Kitchen features hardwood floors, a large pantry and an inviting Dining Nook. The Master Suite has double closets, an adjoining bath with dual vanity and spacious shower. Downstairs there are two large Secondary bedrooms (one with a very big walk-in closet), a full bathroom and a family room with easy walk-out access to the patio and fenced back yard. Other highlights include newer Pella windows throughout, professional window treatments, brand new light fixtures in entry and Dining area...and although no longer "new" the carpet is also in excellent condition. The HOA also just painted the complete exterior this summer (2022) and the front gardens have recently been updated to further enhance this darling homes curb appeal. Explore the beauty around you on the Santa Fe walking trail--and enjoy easy access to just about any where on I-25 which is conveniently just a few minutes away. This home is truly the best of both worlds!! Schedule your showing today :)
Location
State CO
County El Paso
Area Village At Monument
Interior
Cooling Central Air
Flooring Carpet, Wood
Fireplaces Number 1
Fireplaces Type Gas, Main
Laundry Electric Hook-up, Main
Exterior
Parking Features Attached
Garage Spaces 2.0
Fence Rear
Utilities Available Cable, Electricity, Natural Gas
Roof Type Composite Shingle
Building
Lot Description Cul-de-sac, Mountain View, Trees/Woods
Foundation Walk Out
Water Municipal
Level or Stories Ranch
Finished Basement 95
Structure Type Wood Frame
Construction Status Existing Home
Schools
School District Lewis-Palmer-38
Others
Special Listing Condition Not Applicable
Read Less Info
Want to know what your home might be worth? Contact us for a FREE valuation!

Our team is ready to help you sell your home for the highest possible price ASAP

GET MORE INFORMATION





