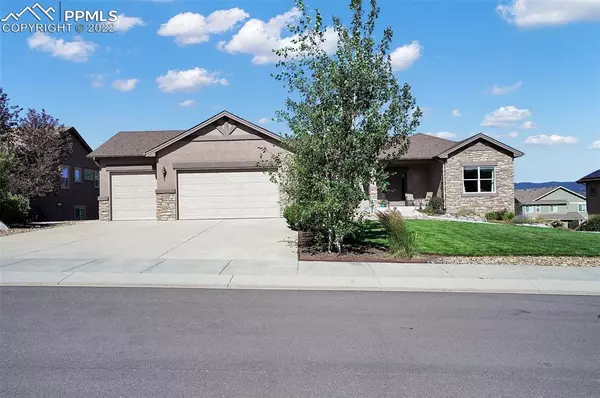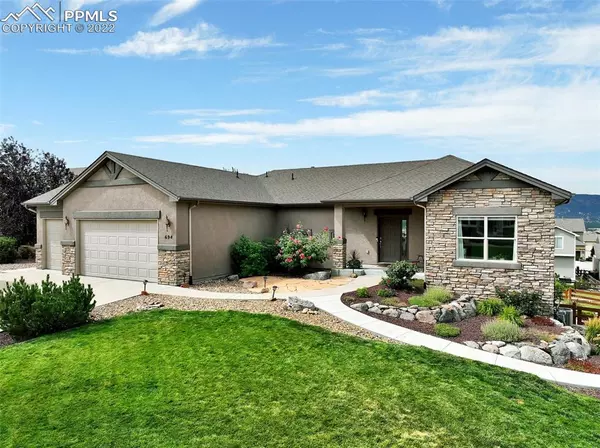For more information regarding the value of a property, please contact us for a free consultation.
Key Details
Sold Price $746,000
Property Type Single Family Home
Sub Type Single Family
Listing Status Sold
Purchase Type For Sale
Square Footage 3,666 sqft
Price per Sqft $203
MLS Listing ID 3421105
Sold Date 10/26/22
Style Ranch
Bedrooms 5
Full Baths 2
Three Quarter Bath 1
Construction Status Existing Home
HOA Fees $45/qua
HOA Y/N Yes
Year Built 2010
Annual Tax Amount $4,697
Tax Year 2021
Lot Size 0.287 Acres
Property Description
Beautiful Kirella Homes main level living home located on almost 1/3 of an acre with sweeping views of the Front Range, backing to a walking trail that leads directly to the neighborhood park, and within minutes of dining and I-25! This custom rancher has stunning landscaping with a curved walkway that leads you directly into the entryway. The open floor plan features a living room with engineered hardwood flooring, vaulted ceiling, gas fireplace with tile surround and hearth, and built-in niches. The adjoining dining area has plenty of wall space for a hutch or buffet table and has walkout access to the massive 14x19 composite deck, perfect for outdoor dining! Also located on the main level are two secondary bedrooms with new carpet, full bathroom located in between the bedrooms with tile flooring, linen closet, and double sinks. In addition, there is a spacious main level laundry with sink, plumbing for gas or electric dryers, open shelving, and access to the 3 car garage featuring 8 foot doors! Master bedroom is located on the main level and adorned with a trey ceiling, new carpet, huge walk-in closet, gorgeous mountain views, and attached five piece master bathroom! The master bathroom has tile flooring, walk-in shower with decorative tile floor and built-in seat, linen closet, separate raised vanities with tile backsplash, and jetted tub! Walkout basement has all garden level windows, features a spacious 4th bedroom w/ mountain views, large 10x35 storage room, and 3/4 bathroom attached to a flex room or second master suite! Spacious family room is adorned with luxe wet bar, pre-wire for pendant lighting, pre-wire for projector and surround sound, and walks out to 16x20 covered concrete patio. Enjoy the AF Academy fly-overs and multiple fireworks show over 4th of July! This home has many features to include a brand new roof, a sprinkler systems in the front and backyards, A/C, custom finishes and amazing views, and an amazing location!
Location
State CO
County El Paso
Area Village Center At Woodmoor
Interior
Interior Features 5-Pc Bath, 9Ft + Ceilings, Crown Molding, Great Room, Vaulted Ceilings
Cooling Ceiling Fan(s), Central Air
Flooring Carpet, Tile, Vinyl/Linoleum, Wood
Fireplaces Number 1
Fireplaces Type Gas, Main, One
Laundry Electric Hook-up, Gas Hook-up, Main
Exterior
Parking Features Attached
Garage Spaces 3.0
Fence Rear
Community Features Hiking or Biking Trails, Parks or Open Space
Utilities Available Electricity, Natural Gas
Roof Type Composite Shingle
Building
Lot Description Backs to Open Space, Mountain View, View of Pikes Peak
Foundation Full Basement, Walk Out
Builder Name Kirella Homes
Water Assoc/Distr
Level or Stories Ranch
Finished Basement 69
Structure Type Wood Frame
Construction Status Existing Home
Schools
Middle Schools Lewis Palmer
High Schools Lewis Palmer
School District Lewis-Palmer-38
Others
Special Listing Condition Not Applicable
Read Less Info
Want to know what your home might be worth? Contact us for a FREE valuation!

Our team is ready to help you sell your home for the highest possible price ASAP

GET MORE INFORMATION





