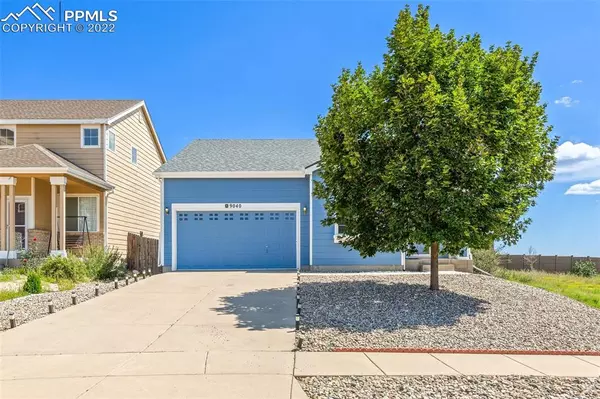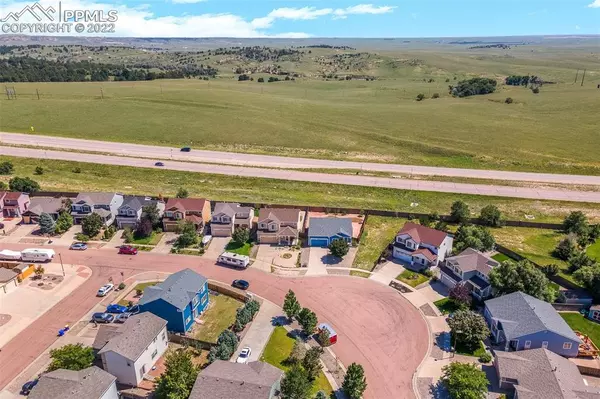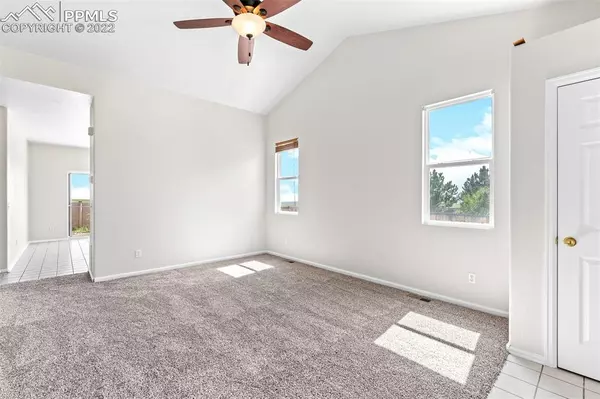For more information regarding the value of a property, please contact us for a free consultation.
Key Details
Sold Price $409,900
Property Type Single Family Home
Sub Type Single Family
Listing Status Sold
Purchase Type For Sale
Square Footage 2,590 sqft
Price per Sqft $158
MLS Listing ID 6782827
Sold Date 09/23/22
Style Ranch
Bedrooms 3
Full Baths 2
Construction Status Existing Home
HOA Y/N No
Year Built 2003
Annual Tax Amount $2,061
Tax Year 2021
Lot Size 7,081 Sqft
Property Description
Welcome home to this move-in ready rancher in Claremont Ranch featuring 3 bedrooms, 2 bathrooms, 2 car garage nestled on a quiet street. This home shows pride of ownership and upgraded features include: new interior paint, new carpet, tile flooring, stainless farmhouse sink, white kitchen cabinets, ceiling fans, subway tile kitchen backsplash, and the list goes on! The covered front porch and curb appeal with fully xeriscaped front yard will have you in awe! Walking in, you are greeted by tile entry and coat closet and open living room. The updated kitchen is equipped with stainless appliances, pantry, cabinet hardware, and a dining area complete with walk-out to the back expansive concrete patio. Finishing out the main level is the large master suite with adjoined bath, as well as a walk-in closet. Finishing out the main, you have two additional bedrooms and a full bathroom. Make your way down to the unfinished full basement with bathroom pre-plumb, laundry hook-ups and sump pump waiting to be finished out to suit a growing family's needs. Behind this beautiful home is the fully fenced backyard and no back neighbors! The large concrete patio is perfect for entertaining on those gorgeous Colorado nights! Schedule your showing today as this gorgeous home in Claremont Ranch is not one to be missed! Close to trails, parks, dining, shopping, schools, and MORE!
Location
State CO
County El Paso
Area Claremont Ranch
Interior
Interior Features 6-Panel Doors, 9Ft + Ceilings, Vaulted Ceilings
Cooling Ceiling Fan(s)
Flooring Carpet, Tile, Wood Laminate
Fireplaces Number 1
Fireplaces Type None
Exterior
Garage Attached
Garage Spaces 2.0
Fence Rear
Utilities Available Cable, Electricity, Natural Gas
Roof Type Composite Shingle
Building
Lot Description Level, Mountain View
Foundation Full Basement
Water Municipal
Level or Stories Ranch
Structure Type Framed on Lot,Wood Frame
Construction Status Existing Home
Schools
Middle Schools Horizon
High Schools Sand Creek
School District Falcon-49
Others
Special Listing Condition Not Applicable
Read Less Info
Want to know what your home might be worth? Contact us for a FREE valuation!

Our team is ready to help you sell your home for the highest possible price ASAP

GET MORE INFORMATION





