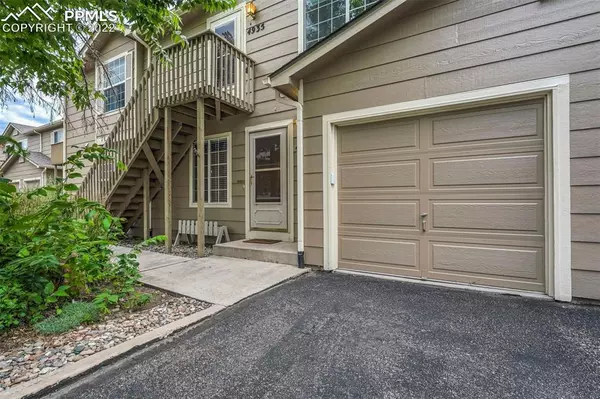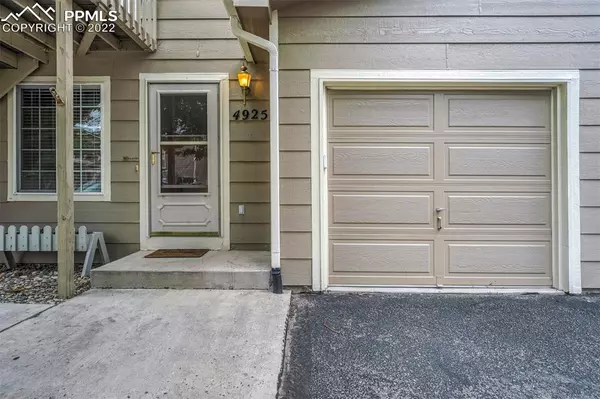For more information regarding the value of a property, please contact us for a free consultation.
Key Details
Sold Price $300,000
Property Type Condo
Sub Type Condo
Listing Status Sold
Purchase Type For Sale
Square Footage 1,185 sqft
Price per Sqft $253
MLS Listing ID 9774991
Sold Date 09/23/22
Style Ranch
Bedrooms 3
Full Baths 2
Construction Status Existing Home
HOA Fees $155/mo
HOA Y/N Yes
Year Built 2000
Annual Tax Amount $409
Tax Year 2021
Lot Size 582 Sqft
Property Description
Main level living at its finest! Move In Ready! Spacious three-bedroom ground floor condo close to Peterson AFB. Main level living with a one car attached garage and one parking space in front of the garage. The Living room features a neutral carpet and a gas-log fireplace with tile surround. The Dining Area has a lighted ceiling fan and walks out to a private patio. The Dining Area and Kitchen both feature beautiful wood laminate floors. The Island Kitchen includes plenty of cabinet and counter space as well as a pantry. Appliances include a smooth top range oven, built-in microwave, dishwasher, and refrigerator. The laundry closet is located off the Kitchen and has electrical hookups with a washer and dryer that stay. The Primary Bedroom enjoys a private ensuite Bathroom that offers a vanity and tub/shower. Two more spacious bedrooms share a full Hall Bathroom with a vanity and tub/shower. This condo backs on to a well-maintained common area with lots of green space, a pergola, and grill for outdoor enjoyment. Easy access to the Colorado Springs Airport, shopping, and entertainment along the Powers Corridor.
Location
State CO
County El Paso
Area Sand Creek Commons
Interior
Cooling Ceiling Fan(s)
Flooring Carpet, Vinyl/Linoleum
Fireplaces Number 1
Fireplaces Type Gas, Main
Laundry Electric Hook-up, Main
Exterior
Garage Attached
Garage Spaces 1.0
Fence Community
Utilities Available Electricity, Natural Gas, Telephone
Roof Type Composite Shingle
Building
Lot Description Backs to Open Space
Foundation Slab
Builder Name Harmony Homes
Water Municipal
Level or Stories Ranch
Structure Type Wood Frame
Construction Status Existing Home
Schools
Middle Schools Swigert
High Schools Mitchell
School District Colorado Springs 11
Others
Special Listing Condition Senior Tax Exemption
Read Less Info
Want to know what your home might be worth? Contact us for a FREE valuation!

Our team is ready to help you sell your home for the highest possible price ASAP

GET MORE INFORMATION





