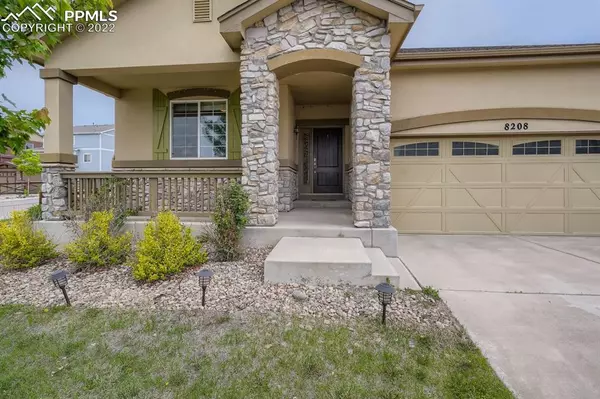For more information regarding the value of a property, please contact us for a free consultation.
Key Details
Sold Price $520,000
Property Type Single Family Home
Sub Type Single Family
Listing Status Sold
Purchase Type For Sale
Square Footage 2,994 sqft
Price per Sqft $173
MLS Listing ID 9814491
Sold Date 09/13/22
Style Ranch
Bedrooms 5
Full Baths 3
Construction Status Existing Home
HOA Fees $86/mo
HOA Y/N Yes
Year Built 2012
Annual Tax Amount $3,436
Tax Year 2021
Lot Size 7,993 Sqft
Property Sub-Type Single Family
Property Description
Welcome home to this open floorplan Ranch home in the desired Banning Lewis Ranch neighborhood! This move in ready home has FIVE bedrooms, three bathrooms with a finished basement. Three bedrooms are located on the main floor, including the primary bedroom with a walk-in closet, and attached 5-piece bathroom. Kitchen has granite countertops with a gas stove. Main floor has engineered hardwood floors. Finished basement that features 2 bedrooms, a full bath, and a large open living area! 3 car garage, landscaped front, and back yard. Backyard offers a huge stamped concrete patio in the private yard. A must see! The Banning Lewis Ranch Community features a 24-hr clubhouse with a fitness room, outdoor Jr. Olympic heated pool, splash park, tennis courts, 50 acres of hiding trails and parks, trash removal, recycling service, and more! Close to schools (District 49- Falcon), shopping, parks & trails. Easy Commute to Schriever, Peterson, and The Academy.
Location
State CO
County El Paso
Area Banning Lewis Ranch
Interior
Interior Features 5-Pc Bath, Crown Molding, Great Room, Vaulted Ceilings
Cooling Ceiling Fan(s)
Flooring Carpet, Wood
Fireplaces Number 1
Fireplaces Type Gas, Main, One
Laundry Main
Exterior
Parking Features Attached
Garage Spaces 3.0
Fence Rear
Community Features Club House, Community Center, Dog Park, Fitness Center, Parks or Open Space, Playground Area, Pool, Tennis
Utilities Available Electricity, Electricity Available, Natural Gas
Roof Type Composite Shingle
Building
Lot Description Corner, Level, Mountain View
Foundation Full Basement
Builder Name Richmond Am Hm
Water Municipal
Level or Stories Ranch
Finished Basement 75
Structure Type Framed on Lot,Wood Frame
Construction Status Existing Home
Schools
Middle Schools Falcon
High Schools Falcon
School District Falcon-49
Others
Special Listing Condition Not Applicable
Read Less Info
Want to know what your home might be worth? Contact us for a FREE valuation!

Our team is ready to help you sell your home for the highest possible price ASAP





