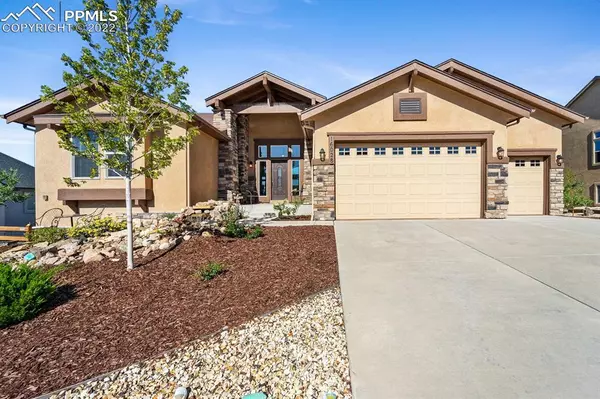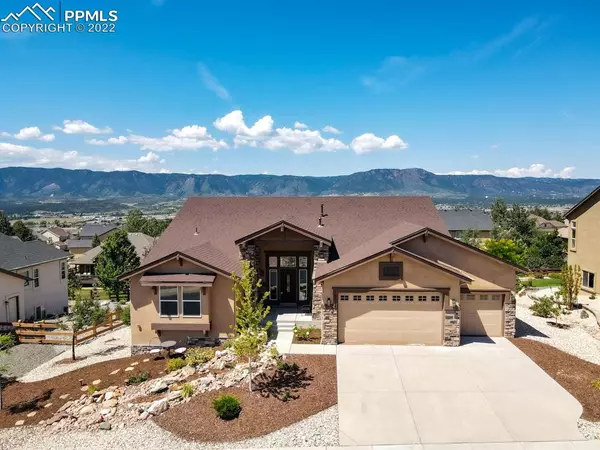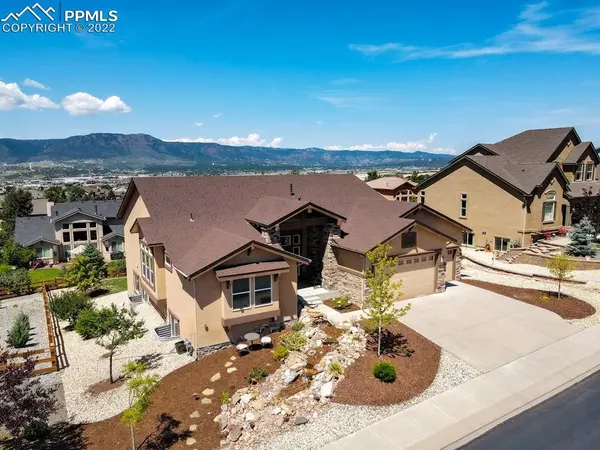For more information regarding the value of a property, please contact us for a free consultation.
Key Details
Sold Price $923,000
Property Type Single Family Home
Sub Type Single Family
Listing Status Sold
Purchase Type For Sale
Square Footage 4,481 sqft
Price per Sqft $205
MLS Listing ID 8172166
Sold Date 09/08/22
Style Ranch
Bedrooms 5
Full Baths 4
Construction Status Existing Home
HOA Fees $22/ann
HOA Y/N Yes
Year Built 2015
Annual Tax Amount $5,114
Tax Year 2021
Lot Size 0.290 Acres
Property Description
Welcome Home to the largest ranch-style home in Promontory Pointe on a Cul-De-Sac with 1/3 Acre. You have to see the STUNNING mountain views for yourself! This move-in-ready, walk-out-basement home with 9' high ceilings was built with virtually every option the builder offered and has been upgraded with many features not offered by the builder. The rare, exotic Patagonian hardwood flooring includes a waterproof pad. Lights throughout the house were replaced to give it a warm feeling that you will enjoy. The vaulted ceilings and open floorplan concept will allow you to feel free in this home. Outside the home, the front and back yards have been professionally landscaped. The front includes a gorgeous waterfall feature. In the back, enjoy the sun setting behind the Pikes Peak view from the fire pit with half-moon seating. Use the stamped concrete path to go back inside to catch your breath from the sunset you just witnessed. The perimeter of the foundation was upgraded with a rock facing. This home comes with many appurtenances that other homes do not have. New Roof in 2020 with 3-year roof certification. Home Inspection was just done, and AC and Furnace were just cleaned and serviced.
Location
State CO
County El Paso
Area Promontory Pointe
Interior
Interior Features 5-Pc Bath, 6-Panel Doors, 9Ft + Ceilings, Crown Molding, French Doors, Great Room, Vaulted Ceilings, Other
Cooling Central Air
Flooring Carpet, Natural Stone, Wood
Fireplaces Number 1
Fireplaces Type Gas, Main, One
Laundry Electric Hook-up, Main
Exterior
Parking Features Attached
Garage Spaces 3.0
Utilities Available Cable, Electricity, Electricity Available, Gas Available
Roof Type Composite Shingle
Building
Lot Description Cul-de-sac, View of Pikes Peak
Foundation Full Basement
Builder Name Classic Homes
Water Municipal
Level or Stories Ranch
Finished Basement 99
Structure Type Framed on Lot,Wood Frame
Construction Status Existing Home
Schools
Middle Schools Lewis Palmer
High Schools Lewis Palmer
School District Lewis-Palmer-38
Others
Special Listing Condition Not Applicable
Read Less Info
Want to know what your home might be worth? Contact us for a FREE valuation!

Our team is ready to help you sell your home for the highest possible price ASAP

GET MORE INFORMATION





