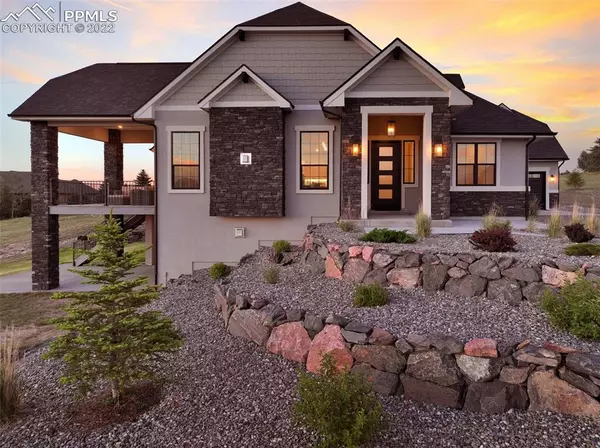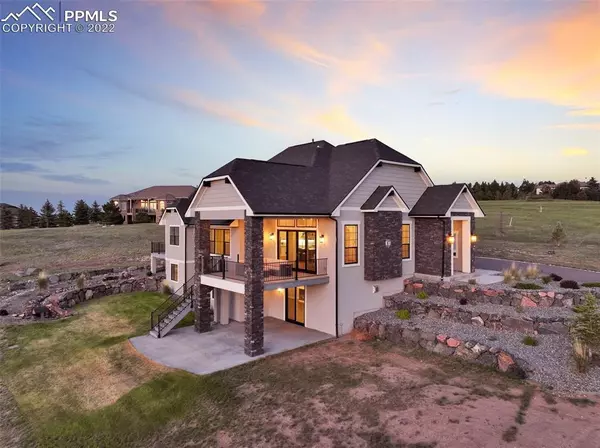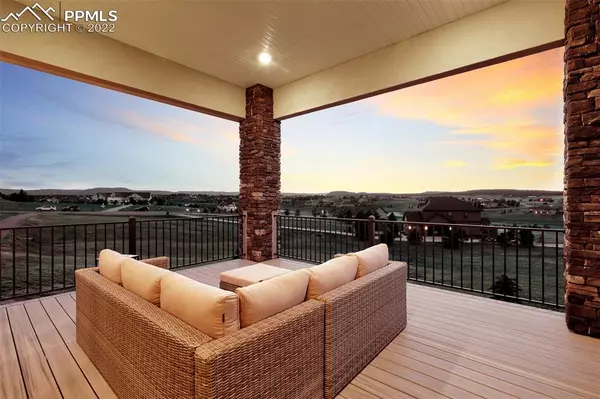For more information regarding the value of a property, please contact us for a free consultation.
Key Details
Sold Price $1,500,000
Property Type Single Family Home
Sub Type Single Family
Listing Status Sold
Purchase Type For Sale
Square Footage 6,160 sqft
Price per Sqft $243
MLS Listing ID 5294544
Sold Date 09/08/22
Style 2 Story
Bedrooms 5
Full Baths 3
Half Baths 2
Construction Status Existing Home
HOA Fees $25/ann
HOA Y/N Yes
Year Built 2019
Annual Tax Amount $3,450
Tax Year 2021
Lot Size 2.500 Acres
Property Description
Welcome Home! Beautiful 2 Story Home in Kings Deer Highlands. Come on In and Relax by the fireplace or enjoy the view from the large covered deck this home will not disappoint. Main level features 12' ceilings in entry and great room with 10' in remaining rooms. 8' interior and exterior doors. Open floor plan great for entertaining & plenty of room in the gourmet kitchen with large granite island to cook up a feast on the 6 burner gas stove. Not enough kitchen space? You won't find that problem here with the large pantry and plenty of cabinet space in the designer kitchen. For those days you just want to unwind retreat to the Main Level Primary Suite which boasts 8' double doors as you enter. ""Alexa, Start my shower?!" 5pc bath with a large soaking tub and spa shower that you can control from your phone or alexa. Relax on your private patio and enjoy the view and the comforts of the waterfall below. The Primary Suite walk in closet is attached to the main level laundry for convenience. Head upstairs with 2 bedrooms, full bathroom w/ granite counters, a large loft and a homework/craft room. Tons of natural light from the sky lights above. If you thought the main level was great for entertaining head downstairs to the finished basement. Host friends and family for game night, watching the big game in the rec room or even better the movie theater room which is prewired for surround sound ready for your design. There are 2 additional bedrooms in the basement for family or guests. They will be pleased to know that the back rooms are separate from the main area and has a jack and Jill bath with double vanity and a full size laundry facility outside of the bedrooms. This 2 story home with over 6100 square feet with a 4 car garage is located in Kings Deer and is a short drive or walk to the golf course club house. Come check this home out and take in the beautiful Sunsets while listening to the cascading waterfall from the covered patio and imagine yourself living here.
Location
State CO
County El Paso
Area Kings Deer Highlands
Interior
Interior Features 5-Pc Bath, Crown Molding, French Doors, Great Room, Skylight (s), Vaulted Ceilings
Cooling Ceiling Fan(s), Central Air
Flooring Carpet, Ceramic Tile, Wood
Fireplaces Number 1
Fireplaces Type Basement, Gas, Main, Two
Laundry Basement, Electric Hook-up, Main
Exterior
Parking Features Attached
Garage Spaces 4.0
Fence None
Community Features Club House, Golf Course, Hiking or Biking Trails, Parks or Open Space, Playground Area
Utilities Available Cable, Electricity, Natural Gas
Roof Type Composite Shingle
Building
Lot Description Backs to Golf Course, Cul-de-sac, Golf Course View, View of Rock Formations
Foundation Full Basement, Walk Out
Builder Name JS Homes Inc
Water Well
Level or Stories 2 Story
Finished Basement 87
Structure Type Framed on Lot,Wood Frame
Construction Status Existing Home
Schools
Middle Schools Lewis Palmer
High Schools Lewis Palmer
School District Lewis-Palmer-38
Others
Special Listing Condition Broker Owned, See Show/Agent Remarks
Read Less Info
Want to know what your home might be worth? Contact us for a FREE valuation!

Our team is ready to help you sell your home for the highest possible price ASAP

GET MORE INFORMATION





