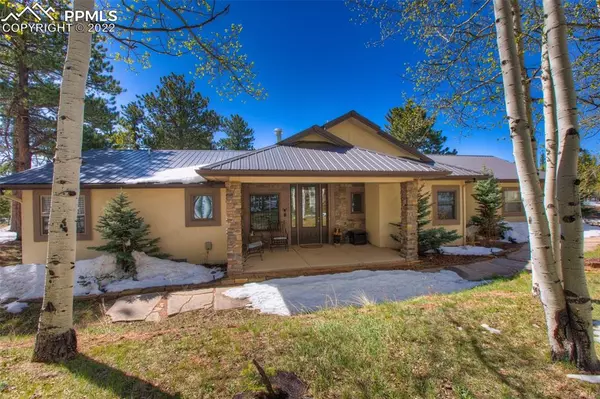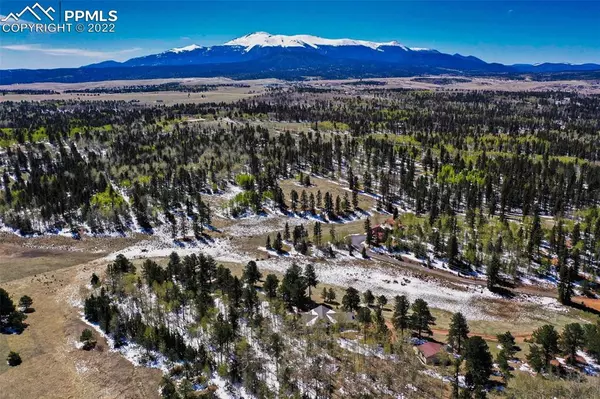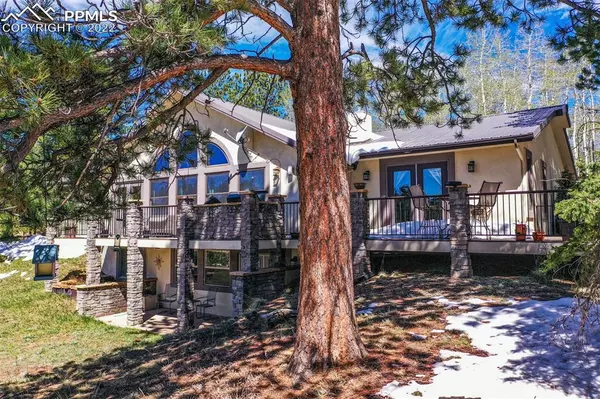For more information regarding the value of a property, please contact us for a free consultation.
Key Details
Sold Price $925,000
Property Type Single Family Home
Sub Type Single Family
Listing Status Sold
Purchase Type For Sale
Square Footage 3,264 sqft
Price per Sqft $283
MLS Listing ID 2970657
Sold Date 07/22/22
Style Ranch
Bedrooms 4
Full Baths 2
Half Baths 2
Construction Status Existing Home
HOA Y/N No
Year Built 2004
Annual Tax Amount $2,160
Tax Year 2021
Lot Size 5.710 Acres
Property Description
This is a must see beautiful custom built home in the highly desired Aspen Village subdivision. You are only minutes from Divide and less than 20 minutes from Woodland Park. You will find an amazing aspen grove on the front side of the home that is dripping in gold during the fall and a stunning view of Pikes Peak off the newer back deck. There is recently refinished hardwood maple flooring throughout the main level. All windows on the main level are Renewal by Anderson. With the steel roof, stucco siding and the in-floor radiant heat, this house is very efficient to maintain. Be ready to be "wowed" as soon as you walk in the front door! The living room has an amazing view of Pikes Peak as well as a gas fire place and beautiful built-in maple cabinets. In the kitchen, you will find custom maple cabinets and granite counter tops. A gas cooktop and double oven make it easy to cook and entertain for large groups or families. In the master suite, you have a great oasis that walks out onto the large deck with views of Pikes Peak. You will also enjoy the attached 5 piece master bath with custom tile shower and a large soaking tub. There is a bedroom/office right off the entryway as well as 2 more bedrooms on the lower level with an attached, shared bathroom. The lower level also has a wonderful family room with a lovely tekke wood entertainment center (that could possibly stay with the home) and full wet bar and a walk-out which also faces Pikes Peak. You will enjoy the abundance of wild life featuring the local elk herd that loves to frequent the meadow off the back of the house and are often found lounging around from time to time. You not only have a 2 car attached garage but ALSO a 3 car detached garage that would store all the extra toys that go along with living in the mountains or would make a great shop! This is mountain living at its finest - with the convenience of being close to amenities. Oh, and did I say Pikes Peak views through out the house?
Location
State CO
County Teller
Area Aspen Village
Interior
Cooling Ceiling Fan(s), None
Flooring Carpet, Wood
Fireplaces Number 1
Fireplaces Type Gas, Main
Exterior
Parking Features Attached, Detached
Garage Spaces 5.0
Fence See Prop Desc Remarks
Utilities Available Electricity, Natural Gas
Roof Type Metal
Building
Lot Description Cul-de-sac, Level, Meadow, Mountain View, View of Pikes Peak
Foundation Full Basement
Water Well
Level or Stories Ranch
Finished Basement 100
Structure Type Wood Frame
Construction Status Existing Home
Schools
School District Woodland Park Re2
Others
Special Listing Condition Not Applicable
Read Less Info
Want to know what your home might be worth? Contact us for a FREE valuation!

Our team is ready to help you sell your home for the highest possible price ASAP

GET MORE INFORMATION





