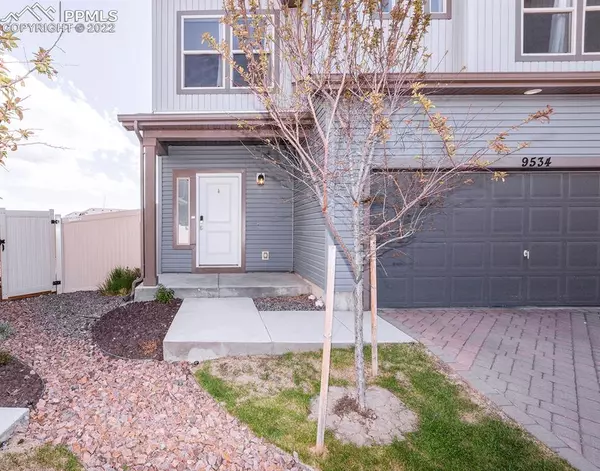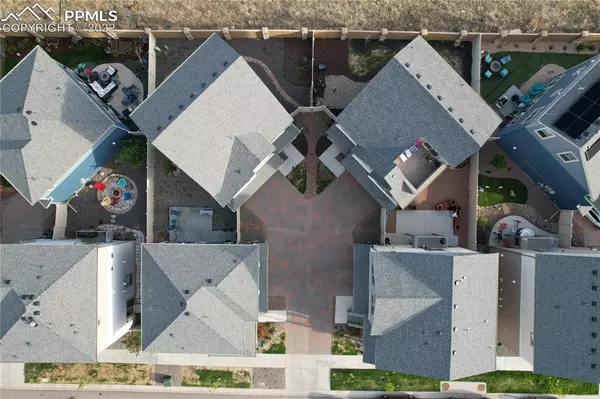For more information regarding the value of a property, please contact us for a free consultation.
Key Details
Sold Price $487,500
Property Type Single Family Home
Sub Type Single Family
Listing Status Sold
Purchase Type For Sale
Square Footage 1,932 sqft
Price per Sqft $252
MLS Listing ID 8580472
Sold Date 07/19/22
Style 3 Story
Bedrooms 3
Full Baths 2
Half Baths 1
Construction Status Existing Home
HOA Fees $174/mo
HOA Y/N Yes
Year Built 2019
Annual Tax Amount $2,894
Tax Year 2021
Lot Size 3,049 Sqft
Property Sub-Type Single Family
Property Description
This beautiful 3 Story home located in the desirable Banning Lewis Ranch neighborhood checks off all the boxes! LVP flooring on the main level, kitchen island, quartz countertops, large pantry w/ plenty of counter space, glass tiled kitchen backsplash, open concept floorplan, Rooftop deck - this list goes on and on! Enjoy the large master bedroom w/ walk-in closet, all 3 bedrooms & laundry room are conveniently located on the 2nd Level! The main level & loft are pre-wired for surround sound w/ Cat 6 cable throughout! On the 3rd floor, you have a HUGE loft with a private walkout deck where you can soak up all the mountain views while enjoying your morning coffee! This immaculate home gives access to all the incredible amenities Banning Lewis Ranch is known for with Community Events, Food Trucks, Farmer's Market, 75 acres of Walking Trails & Open Spaces, Award-Winning Charter Schools, Clubhouse, Pool, Waterpark, 24-hour Fitness Center, Pickleball & Tennis Courts, Dog Park, Parks & Playgrounds, close access to Military Bases, Shopping and Restaurants makes this an ideal choice! Hurry this home will not last long!
Location
State CO
County El Paso
Area Banning Lewis Ranch
Interior
Interior Features 6-Panel Doors, 9Ft + Ceilings, Great Room
Cooling Ceiling Fan(s), Central Air
Laundry Electric Hook-up, Main
Exterior
Parking Features Attached
Garage Spaces 2.0
Fence Community, Rear
Utilities Available Electricity, Natural Gas, Telephone
Roof Type Composite Shingle
Building
Lot Description Cul-de-sac, Level, Mountain View, View of Pikes Peak
Foundation Crawl Space
Water Municipal
Level or Stories 3 Story
Structure Type Wood Frame
Construction Status Existing Home
Schools
Middle Schools Skyview
High Schools Vista Ridge
School District Falcon-49
Others
Special Listing Condition Not Applicable
Read Less Info
Want to know what your home might be worth? Contact us for a FREE valuation!

Our team is ready to help you sell your home for the highest possible price ASAP





