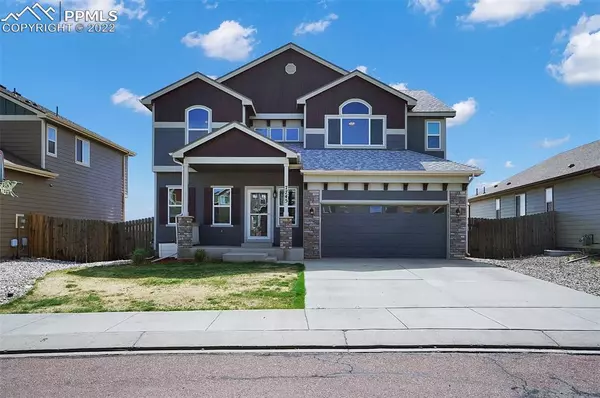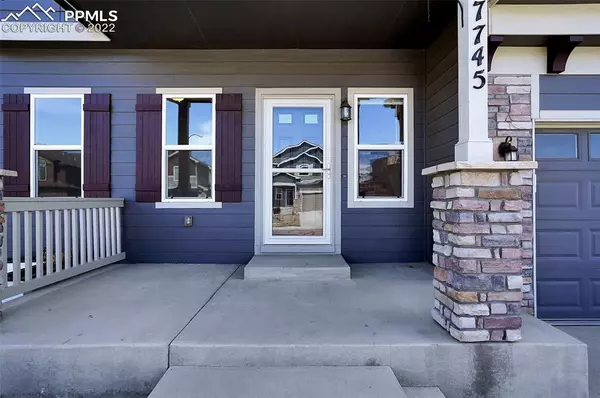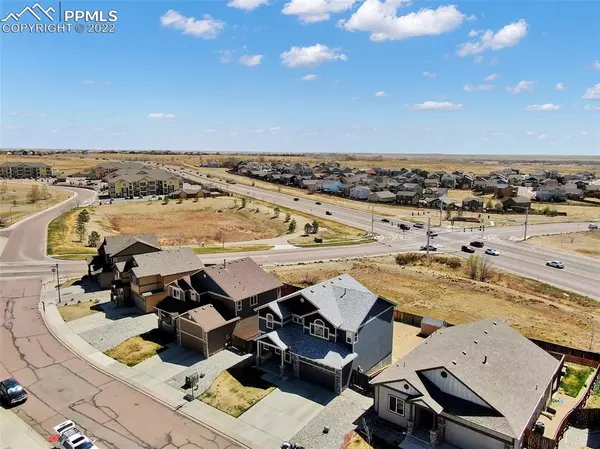For more information regarding the value of a property, please contact us for a free consultation.
Key Details
Sold Price $499,900
Property Type Single Family Home
Sub Type Single Family
Listing Status Sold
Purchase Type For Sale
Square Footage 3,120 sqft
Price per Sqft $160
MLS Listing ID 2514469
Sold Date 05/31/22
Style 2 Story
Bedrooms 5
Full Baths 3
Half Baths 1
Construction Status Existing Home
HOA Y/N No
Year Built 2014
Annual Tax Amount $3,885
Tax Year 2020
Lot Size 6,971 Sqft
Property Description
Welcome to this beautiful 5 bed, 4 bath, 3 car home located in the Mesa Ridge community perfectly situated on family friendly cul-de-sac!The covered front porch and landscaped front yard are perfect for sitting out on a warm summer evening visiting with your neighbors. Enter the home into a large tiled entry with a main level office featuring stunning custom barn doors. The open concept eat-in kitchen complete with granite counters, under mount sink, gas stove, stainless appliances and pantry, walks out to the back deck overlooking the large backyard. Finishing out the main is the living room with gas fireplace, powder bath and garage access.Head upstairs to the oversized master en-suite featuring double closets, large soaking tub, stand alone shower, double vanity and tile floors! To complete the upstairs you will find three additional bedrooms, laundry room and full bathroom. Head downstairs to the fully finished walkout basement and family room, bedroom, full bathroom and room for storage! The fully fenced backyard is a fabulous space with a back concrete patio perfect for summer barbecuing, raised garden beds and storage shed. Close to parks, schools, open space, shopping, dining and military instillations, schedule your showing as this is one you wont want to miss!
Location
State CO
County El Paso
Area Mesa Ridge
Interior
Interior Features 5-Pc Bath
Cooling Ceiling Fan(s), Central Air
Flooring Carpet, Ceramic Tile, Vinyl/Linoleum, Wood Laminate
Fireplaces Number 1
Fireplaces Type Gas, Main, One
Laundry Electric Hook-up, Upper
Exterior
Parking Features Attached
Garage Spaces 3.0
Fence Rear
Utilities Available Cable, Electricity, Natural Gas
Roof Type Composite Shingle
Building
Lot Description Cul-de-sac, Mountain View
Foundation Full Basement, Walk Out
Builder Name Saint Aubyn Homes
Water Assoc/Distr
Level or Stories 2 Story
Finished Basement 98
Structure Type Wood Frame
Construction Status Existing Home
Schools
Middle Schools Janitell
High Schools Mesa Ridge
School District Widefield-3
Others
Special Listing Condition Not Applicable
Read Less Info
Want to know what your home might be worth? Contact us for a FREE valuation!

Our team is ready to help you sell your home for the highest possible price ASAP





