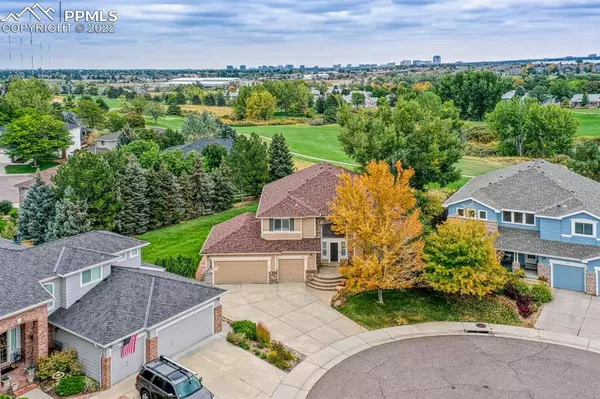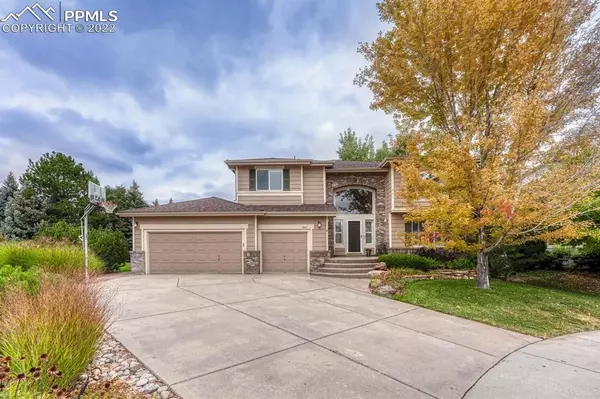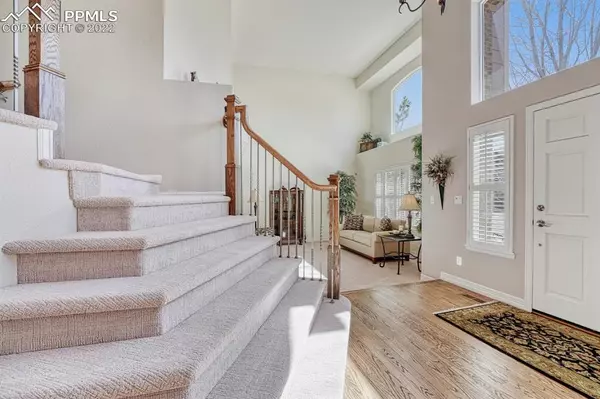For more information regarding the value of a property, please contact us for a free consultation.
Key Details
Sold Price $1,328,000
Property Type Single Family Home
Sub Type Single Family
Listing Status Sold
Purchase Type For Sale
Square Footage 3,865 sqft
Price per Sqft $343
MLS Listing ID 5686545
Sold Date 05/11/22
Style 2 Story
Bedrooms 5
Full Baths 2
Half Baths 1
Three Quarter Bath 1
Construction Status Existing Home
HOA Fees $51/qua
HOA Y/N Yes
Year Built 1994
Annual Tax Amount $4,369
Tax Year 2021
Lot Size 0.306 Acres
Property Description
Stunning Highlands Ranch house that checks all of the boxes: backs to golf course, south facing driveway, on cul de sac, upgraded backyard kitchen, large pie shaped yard, private deck off of Master Suite! Beautiful outdoor area features outdoor kitchen w/built in grill & fridge, built in gas firepit, covered brick patio, pergola, deck w/stone accent columns, spiral staircase to master bedroom deck, large treed lot. Main floor features gourmet kitchen w/granite counters, oversized island, 5 burner gas cooktop, convection oven & microwave, upgraded fixtures; family room w/fireplace, mantel, vaulted ceiling; living room; dining room; laundry room w/cabinets; main floor bedroom/office; and bathroom. Plantation shutters, Nest thermostat, Ring doorbell, wood floors, wrought iron spindles. Upstairs is the Master Suite that overlooks the golf course and has a private deck, vaulted ceiling, upgraded 5 piece bathroom w/soaking tub, walk in shower, 2 vanities with granite counters, 2 closets; loft w/golf course views; 2 more bedrooms and a full bathroom w/double vanity. Fully finished basement has the home's 5th bedroom, plus a bathroom and large rec room & game room w/built in desk, cabinets, built in's and speakers/surround sound. Lots of storage and huge crawl space. 3 car attached garage with cabinets & work bench. Stamped concrete front porch. Live in Highlands Ranch and enjoy all of the amenities for low HOA dues -- rec centers, trails, parks. Also included are family room TV & equipment, surround sound speakers, garage cabinets and workbench, kitchen refrigerator, washer, dryer, all outdoor appliances & built in grill, basement wine fridge.
Location
State CO
County Douglas
Area Highlands Ranch
Interior
Interior Features 5-Pc Bath, Great Room, Vaulted Ceilings
Cooling Ceiling Fan(s), Central Air
Flooring Carpet, Tile, Wood
Fireplaces Number 1
Fireplaces Type Gas, Main
Laundry Electric Hook-up, Main
Exterior
Parking Features Attached
Garage Spaces 3.0
Fence Rear
Community Features Club House, Community Center, Dog Park, Fitness Center, Hiking or Biking Trails, Parks or Open Space, Playground Area, Pool, Spa, Tennis
Utilities Available Electricity, Natural Gas
Roof Type Composite Shingle
Building
Lot Description Backs to Golf Course, Cul-de-sac
Foundation Full Basement
Water Municipal
Level or Stories 2 Story
Finished Basement 84
Structure Type Framed on Lot
Construction Status Existing Home
Schools
School District Douglas Re1
Others
Special Listing Condition Not Applicable
Read Less Info
Want to know what your home might be worth? Contact us for a FREE valuation!

Our team is ready to help you sell your home for the highest possible price ASAP

GET MORE INFORMATION





