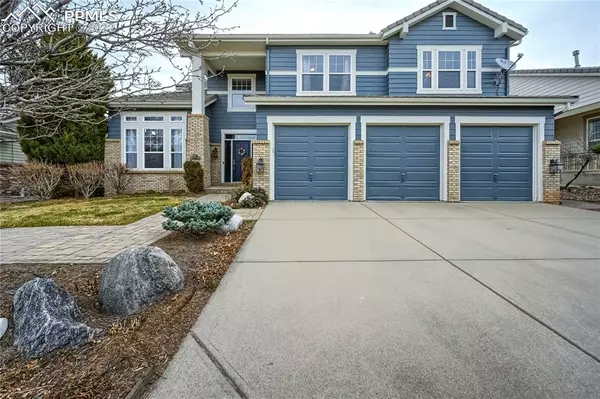For more information regarding the value of a property, please contact us for a free consultation.
Key Details
Sold Price $1,400,000
Property Type Single Family Home
Sub Type Single Family
Listing Status Sold
Purchase Type For Sale
Square Footage 4,893 sqft
Price per Sqft $286
MLS Listing ID 7395613
Sold Date 05/11/22
Style 2 Story
Bedrooms 5
Full Baths 3
Three Quarter Bath 2
Construction Status Existing Home
HOA Fees $51/qua
HOA Y/N Yes
Year Built 2002
Annual Tax Amount $5,189
Tax Year 2021
Lot Size 7,144 Sqft
Property Description
Absolutely Stunning 2 Story backing to the 3rd Tee of the Coveted Highlands Ranch Golf Club with Amazing Mountain Views! Great Opportunity to Own this Beautifully Remodeled Home featuring 5 Beds, 5 Baths, Finished Walk-out Basement, Oversized 3 Car Garage. South Facing in a Convenient location & just a Short Walk to Highline Canal Trail. Lovely Curb appeal & Inviting Paver Front Porch Welcomes you to this Gorgeous Home. Bright Open 2 Story Foyer & Gleaming Hardwood Flooring on Main & Upper Levels, 4,800 Finished Sq Ft, Custom Fixtures, Lighting & Upgrades throughout. Formal Living Room opens to the Lovely Dining Room. Sunlit Family Room has Large Windows framing Golf Course Views, has a Gas Fireplace & Built-in Shelving. Remodeled Gourmet Kitchen has Quartz Countertops, SS Appliances, Gas Cooktop, Tons of Storage Space, Large Island w Breakfast Bar Seating. Mountain & Golf course Views in the Kitchen, the Sunny Breakfast Nook or from the Covered Back Deck that's Perfect for Relaxing & Entertaining. Main Level Office has an adjoining 3/4 Bath. Finished Walk-out offers Sunlit Expansive Rec Room w Large Wet Bar area, Gas Fireplace, Space for Game Area, Built-in Desk, Bonus Room & Slider access to Covered Patio & Backyard. Upper Level provides a Loft & Huge Master Retreat showcasing Mountain & Golf Course Views & is highlighted with a Sitting Area, Raised Tray Ceiling & Double Walk-in Closets. Upgraded Luxurious 5-Piece Bath, also with Mountain Vistas, has Soaking Tub, Spa Shower, Water Closet and Beautiful Tile. 3 Upper Level Beds, 1 with Private en suite Bath, other 2 share a Jack & Jill Bath. 5th Bed is a Guest Suite in Basement with en Suite Full Bath. Main Level Laundry/Mud Room, A/C, Ceiling Fans, Abundant Storage spaces throughout & Storage Shed. 3 Car Attached Garage is Partially Drywalled. Enjoy 4 State of the Art Rec Centers, Pools, Tennis & Sport Courts. Close to Shopping, Dining, Retail, Parks, Trails, Light Rail. Easy access to C-470. See Aerial & 3-D Tour.
Location
State CO
County Douglas
Area Highlands Ranch
Interior
Interior Features 5-Pc Bath, 6-Panel Doors, 9Ft + Ceilings, Crown Molding
Cooling Ceiling Fan(s), Central Air
Flooring Carpet, Tile, Wood
Fireplaces Number 1
Fireplaces Type Basement, Gas, Main, Two
Laundry Garage, Main
Exterior
Parking Features Attached
Garage Spaces 3.0
Fence All
Community Features Club House, Community Center, Dog Park, Fitness Center, Golf Course, Hiking or Biking Trails, Parks or Open Space, Playground Area, Pool, Spa, Tennis
Utilities Available Electricity, Natural Gas
Roof Type Tile
Building
Lot Description Backs to Golf Course, Golf Course View, Level, Mountain View
Foundation Partial Basement, Walk Out
Water Assoc/Distr
Level or Stories 2 Story
Finished Basement 95
Structure Type Framed on Lot
Construction Status Existing Home
Schools
Middle Schools Mountain Ridge
School District Douglas Re1
Others
Special Listing Condition Not Applicable
Read Less Info
Want to know what your home might be worth? Contact us for a FREE valuation!

Our team is ready to help you sell your home for the highest possible price ASAP

GET MORE INFORMATION





