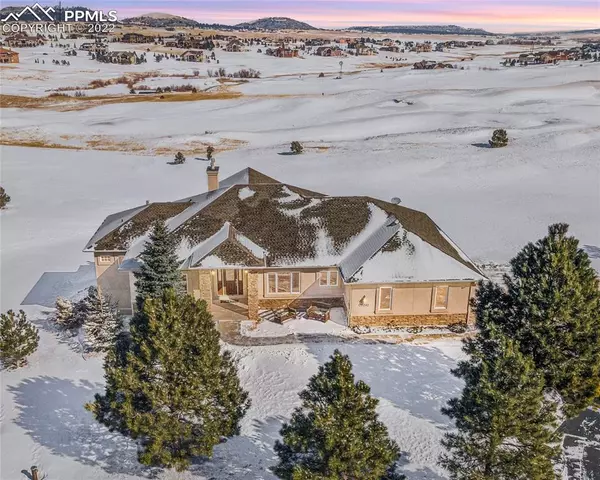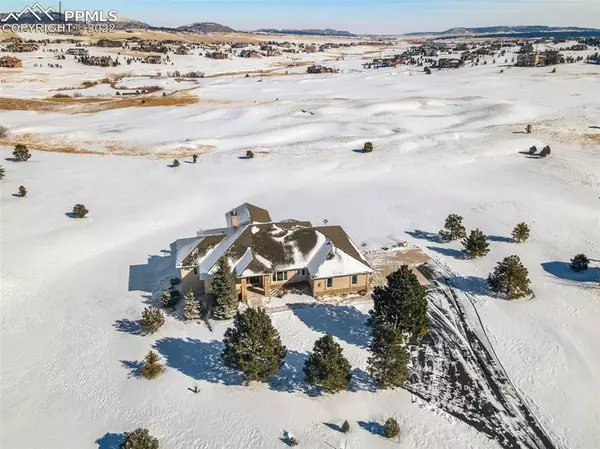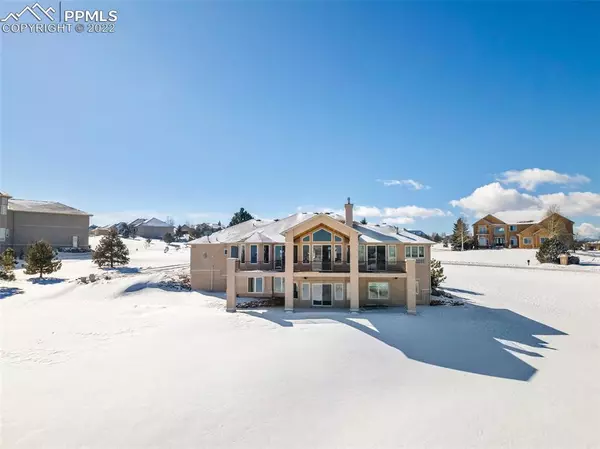For more information regarding the value of a property, please contact us for a free consultation.
Key Details
Sold Price $1,100,000
Property Type Single Family Home
Sub Type Single Family
Listing Status Sold
Purchase Type For Sale
Square Footage 4,983 sqft
Price per Sqft $220
MLS Listing ID 3497286
Sold Date 04/22/22
Style Ranch
Bedrooms 4
Full Baths 3
Half Baths 1
Three Quarter Bath 1
Construction Status Existing Home
HOA Fees $26/ann
HOA Y/N Yes
Year Built 2001
Annual Tax Amount $3,411
Tax Year 2020
Lot Size 2.500 Acres
Property Description
Custom ranch style home on the 18th fairway of Kings Deer golf course with expansive views! This well cared for and updated home is perfectly appointed on 2.5 acres, which has recently been beautifully landscaped with trees, flowers, bushes and a flagstone patio. The home has a new stone and stucco exterior, 3yr old asphalt driveway and a newly refinished 60x15ft covered deck that runs the entire length of the back of the home. The open main level has a large great room with vaulted ceilings, an abundance of windows and natural light, stone accents, built-ins and a gas fireplace. The gourmet kitchen has a large island with gas range & downdraft, a breakfast bar, new appliances, granite countertops, a huge pantry, and an abundance of custom cabinets. Additional main level amenities include a large master suite with attached 5-piece bathroom boasting a large walk-in shower, dual vanity, walk-in closet with built-ins and a double-sided fireplace. Glass French doors welcome you into the main level office w/ gorgeous wainscoting and attached 3/4 bathroom. The main level formal dining area is perfect for hosting holidays or large gatherings and is located right off of the gourmet kitchen. Completing the main level is the large laundry room with sink and additional cabinets for storage. The massive walk-out basement has a large rec room w/ fireplace, a beautiful wet bar, theater room w/ built-ins & 3 additional large bedrooms one of which has an attached full bathroom. The additional full bathroom in the basement has a dual vanity & ceramic tile. Additional upgrades include new carpet in the basement, new boiler system, radiant in-floor heating, solid core doors & 9ft ceilings in the basement. This home is located on a quiet cul-de-sac w/ direct access to the golf course & is within walking distance to the clubhouse & driving range. The Kings Deer community offers miles of walking/biking trails, ponds, parks, a soccer field & playground.
Location
State CO
County El Paso
Area Kings Deer Highlands
Interior
Interior Features 5-Pc Bath, 9Ft + Ceilings, French Doors, Great Room, Vaulted Ceilings
Cooling Ceiling Fan(s)
Flooring Carpet, Ceramic Tile, Natural Stone, Wood
Fireplaces Number 1
Fireplaces Type Basement, Gas, Main, Three
Laundry Electric Hook-up, Main
Exterior
Parking Features Attached
Garage Spaces 3.0
Fence None
Community Features Club House, Dining, Golf Course, Hiking or Biking Trails, Lake/Pond, Parks or Open Space, Playground Area
Utilities Available Electricity, Gas Available, Telephone
Roof Type Composite Shingle
Building
Lot Description Backs to Golf Course, Cul-de-sac, Golf Course View, Mountain View
Foundation Full Basement, Walk Out
Water Well
Level or Stories Ranch
Finished Basement 95
Structure Type Wood Frame
Construction Status Existing Home
Schools
Middle Schools Lewis Palmer
High Schools Palmer Ridge
School District Lewis-Palmer-38
Others
Special Listing Condition Not Applicable
Read Less Info
Want to know what your home might be worth? Contact us for a FREE valuation!

Our team is ready to help you sell your home for the highest possible price ASAP





