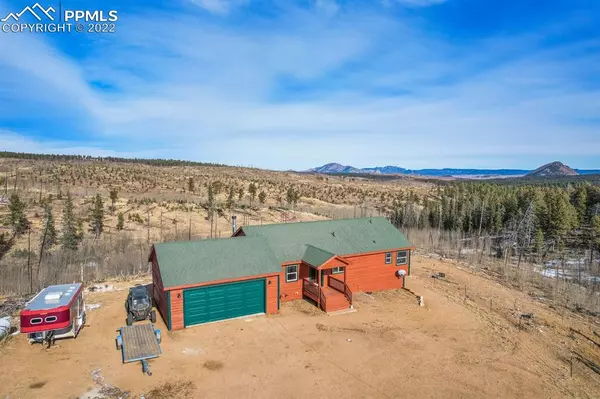For more information regarding the value of a property, please contact us for a free consultation.
Key Details
Sold Price $705,000
Property Type Single Family Home
Sub Type Single Family
Listing Status Sold
Purchase Type For Sale
Square Footage 2,502 sqft
Price per Sqft $281
MLS Listing ID 1507812
Sold Date 03/09/22
Style Raised Ranch
Bedrooms 3
Full Baths 2
Half Baths 1
Construction Status Existing Home
HOA Y/N No
Year Built 2006
Annual Tax Amount $1,745
Tax Year 2020
Lot Size 39.550 Acres
Property Description
Off the Grid living with this peaceful, private, and serene ranch style home that sits on almost 40 acres. Here is your chance to invest in a Colorado mountain dream home that has 360 degree mountain views, backs to BLM and has a seasonal stream. Completely remodeled and an updated 5000 Watt Solar array powering the entire property with a back up generator with 16 new batteries. Cedar siding was pressure washed, re stained & painted. Brand New 70 x 180 Outdoor riding arena for all your horseback riding needs or wants. Ride right out the driveway to endless trails in the national forest. A brand new 40 x 20 barn consisting of a large tack room and 5 stalls as well as a chicken coop and a small animal stall for goats and pigs. All new flooring throughout with a mixture of ceramic and Lifeproof lvp with padding. New lighting in both bedrooms, bonus room, bath and living area. Brand new 2200 sf. Capacity pellet stove with new mantle. New carpet will be installed first week of February. A new wrought iron railing system. All new trim and window sills were replaced and primed and painted. All drywall was primed and painted. New lighting with receptacles and smoke detectors throughout. Kitchen has all new cabinets, hardware and quartz tops with faucet and sink with New backsplash. Main living room has new mantle above a vintage wood burning stove from a home in the area with a travertine tile wall and Italian marble floor. Laundry room has new cabinets, hardware and a butcher block top. A custom dog washing station was also installed. All appliances are new throughout fridge, stove, microwave, dishwasher and washer and dryer and will stay with home. Propane powered Furnace providing hot forced air. Potential Income Property. Colorado Living at its best and turn key. Property is priced to sell.
Location
State CO
County Teller
Area Northwest Area
Interior
Interior Features 5-Pc Bath, Vaulted Ceilings
Cooling Ceiling Fan(s)
Flooring Ceramic Tile, Wood Laminate
Fireplaces Number 1
Fireplaces Type Lower, Pellet, Wood, See Prop Desc Remarks
Laundry Main
Exterior
Parking Features Attached
Garage Spaces 2.0
Utilities Available Generator, Propane, Solar
Roof Type Composite Shingle
Building
Lot Description 360-degree View, Borders BLM, Level, Mountain View, Rural
Foundation Slab, Walk Out
Water Well
Level or Stories Raised Ranch
Structure Type Wood Frame
Construction Status Existing Home
Schools
Middle Schools Woodland Park
High Schools Woodland Park
School District Woodland Park Re2
Others
Special Listing Condition See Show/Agent Remarks
Read Less Info
Want to know what your home might be worth? Contact us for a FREE valuation!

Our team is ready to help you sell your home for the highest possible price ASAP

GET MORE INFORMATION





