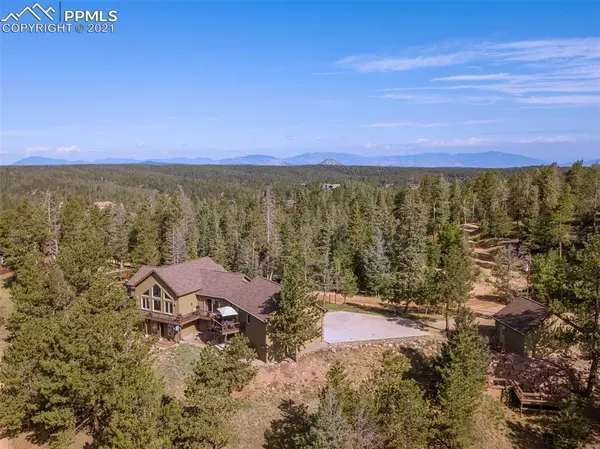For more information regarding the value of a property, please contact us for a free consultation.
Key Details
Sold Price $850,000
Property Type Single Family Home
Sub Type Single Family
Listing Status Sold
Purchase Type For Sale
Square Footage 3,267 sqft
Price per Sqft $260
MLS Listing ID 6748009
Sold Date 03/11/22
Style Ranch
Bedrooms 3
Full Baths 2
Half Baths 1
Construction Status Existing Home
HOA Fees $6/ann
HOA Y/N Yes
Year Built 2008
Annual Tax Amount $1,741
Tax Year 2019
Lot Size 0.990 Acres
Property Description
A slice of Heaven on Earth! This beautiful CUSTOM, Rocky Mountain home will not disappoint. Nestled in the pines, the majesty of UNOBSTRUCTED Pikes Peak views abound. This Colorado Craftsman style home with stucco and shake siding is TRUE main level living AND move-in ready. Open concept main level with soaring, vaulted pine ceilings in the living room. Hardwood trim & solid wood doors throughout. Upgraded windows scale the soaring living room walls with magical views. Custom gas fireplace with walnut mantle & floor to ceiling stone. Kitchen adorned with solid hickory cabinets, stainless appliances, granite, slate backsplash, rustic hardware, & large eating bar. Upgraded lighting fixtures throughout home. Large pantry and laundry/mud room with tile floors and easy access to oversized 3-car garage. Teak wood deck graces the entire front of the main level to enjoy the beautiful scenery & gorgeous Colorado sunshine. Main level master boasts newer carpet, walkout to deck, vaulted ceilings, generous master closet, upgraded windows, & upgraded light fixtures. Adjoining master bath is light and bright with custom tile floors, hickory dual vanity with quartz, large soak tub/shower combo, & vaulted ceiling. Basement includes 2 large secondary rooms with gigantic closets & views. Large basement rec room is plumbed for gas, boasts 9 ceilings, includes a wet bar with fridge, & several closets. Basement bath has hickory cabinets, dual vanity, oversized tub/shower combo with custom tile, & linen closet. Walkout to lower level patio with space to install a hot tub! Newer detached 2-car garage that matches home. Easy to maintain landscaping, outdoor sitting areas. Newer roof & exterior paint. Roof includes gutter guards and ice shield. Garage plumbed for gas furnace. Neighborhood lakes to enjoy fishing, non motorized boating, & hiking! Close to public BLM land with miles of ATV & hiking trails. Your Colorado Mountain dream home awaits dont miss this opportunity!
Location
State CO
County Teller
Area Spring Valley
Interior
Interior Features 6-Panel Doors, 9Ft + Ceilings, Beamed Ceilings, Great Room, Vaulted Ceilings, See Prop Desc Remarks
Cooling Ceiling Fan(s)
Flooring Carpet, Ceramic Tile
Fireplaces Number 1
Fireplaces Type Gas, Main, One, See Prop Desc Remarks
Laundry Main
Exterior
Parking Features Attached, Detached
Garage Spaces 5.0
Utilities Available Electricity, Natural Gas, Telephone
Roof Type Composite Shingle
Building
Lot Description Mountain View, Sloping, Trees/Woods, View of Pikes Peak
Foundation Walk Out
Water Assoc/Distr
Level or Stories Ranch
Finished Basement 93
Structure Type Wood Frame
Construction Status Existing Home
Schools
Middle Schools Woodland Park
High Schools Woodland Park
School District Woodland Park Re2
Others
Special Listing Condition Not Applicable
Read Less Info
Want to know what your home might be worth? Contact us for a FREE valuation!

Our team is ready to help you sell your home for the highest possible price ASAP

GET MORE INFORMATION





