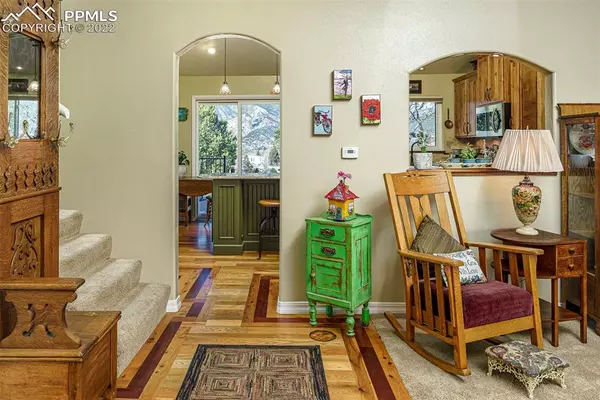For more information regarding the value of a property, please contact us for a free consultation.
Key Details
Sold Price $751,000
Property Type Single Family Home
Sub Type Single Family
Listing Status Sold
Purchase Type For Sale
Square Footage 2,582 sqft
Price per Sqft $290
MLS Listing ID 8429471
Sold Date 03/09/22
Style Tri-Level
Bedrooms 3
Full Baths 1
Three Quarter Bath 2
Construction Status Existing Home
HOA Y/N No
Year Built 1968
Annual Tax Amount $2,201
Tax Year 2020
Lot Size 9,750 Sqft
Property Description
Stunning Manitou Tri-level with large basement located in the high demand Crystal Hills neighborhood. This amazing & well-loved home has loads of character & Manitou charm! This home features 3 spacious bedrooms, 3 bathrooms, oversized two car garage, three decks, covered patio, breathtaking views of (Pikes Peak, Manitou Incline, surrounding Front Range) & a large unfinished basement ready to be built out or left for storage etc... Entering from the front of house, you cross a wonderful spacious wood deck into the front door, entryway has beautiful inlaid hardwood flooring The large front Living Room has a vaulted ceiling, skylight, large bay window with a fantastic rear accent wall. Dining room features inlaid hardwood flooring & a large window with awesome views. Kitchen boasts custom knotty alder 'Schroll soft close Cabinets' throughout, beautiful granite and quartz countertops, stainless steel appliances, double oven, vaulted ceiling, island, walkout onto rear deck, kitchen sink window with amazing views of Pikes Peak etc... Large spacious master bedroom with recently remodeled 3/4 bathroom walk-in shower outfitted with a 'Bath Fitters' insert, new sink and vanity, nice large windows. Both guest bedrooms are spacious, one has a walkout onto a beautiful trex deck with stunning views, fantastic full guest bathroom. Family Room is spacious with garden level windows, a walk out onto the covered concrete patio with more amazing views, wet bar, mud room, garage entry, spacious 3/4 bath walk-in shower. Much of the main level (entryway, dining room & kitchen) features stunningly beautiful inlaid hardwood flooringwith several custom accent remnants from the Waldo Canyon fire. From the front property line, beautiful views of Garden of the Gods. Front and back yards are beautiful and naturally landscaped.Lots of natural light to include two skylights and two tubular skylightsLOCATION/LOCATION/LOCATION & LIFESTYLE/LIFESTYLE/LIFESTYLE--Don't miss it!!!
Location
State CO
County El Paso
Area Crystal Hills
Interior
Interior Features 9Ft + Ceilings, Beamed Ceilings, Crown Molding, Skylight (s), Vaulted Ceilings, See Prop Desc Remarks
Cooling Central Air
Flooring Carpet, Tile, Wood, Wood Laminate
Fireplaces Number 1
Fireplaces Type Lower, One, Wood
Laundry Basement, Electric Hook-up
Exterior
Parking Features Attached
Garage Spaces 2.0
Fence All
Utilities Available Electricity, Natural Gas
Roof Type Composite Shingle
Building
Lot Description Backs to Open Space, City View, Foothill, Mountain View, View of Pikes Peak, View of Rock Formations
Foundation Partial Basement
Water Municipal
Level or Stories Tri-Level
Structure Type Framed on Lot
Construction Status Existing Home
Schools
School District Manitou Springs-14
Others
Special Listing Condition Lead Base Paint Discl Req
Read Less Info
Want to know what your home might be worth? Contact us for a FREE valuation!

Our team is ready to help you sell your home for the highest possible price ASAP

GET MORE INFORMATION





