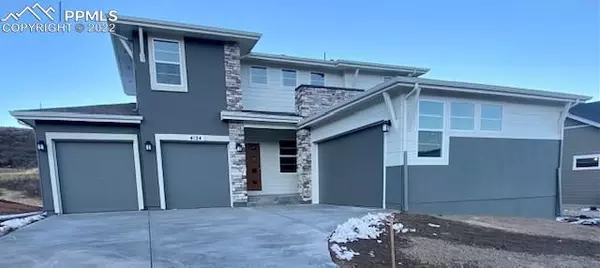For more information regarding the value of a property, please contact us for a free consultation.
Key Details
Sold Price $752,215
Property Type Single Family Home
Sub Type Single Family
Listing Status Sold
Purchase Type For Sale
Square Footage 3,596 sqft
Price per Sqft $209
MLS Listing ID 7645040
Sold Date 02/28/22
Style 2 Story
Bedrooms 5
Full Baths 2
Half Baths 1
Three Quarter Bath 1
Construction Status New Construction
HOA Fees $40/ann
HOA Y/N Yes
Year Built 2021
Annual Tax Amount $38
Tax Year 2021
Lot Size 10,653 Sqft
Property Description
This 2 Story Ashwood features a 4 Car Garage, exterior with siding, stone, with Covered Rear Patio on a lot backing to open space and a trail system. The 9' main level includes a Flex Room, Study, Powder Room, Great Room with Fireplace with Brick to the Ceiling and Wood Mantle, Double Oven Kitchen with stainless steel dishwasher, gas cooktop, microwave wall oven combo, Dining Nook with extended cabinets walks out to the covered rear patio, Owner's Entry with coat closet off garage. The upper level includes the Master Suite and large walk-in closet, 3 additional bedrooms, Full Hall Bath, and the Laundry Room with base cabinet and sink, and upper cabinets. The 9' Finished basement includes the 5th Bedroom, Spacious Rec Room, 3/4 Hall Bath, and large unfinished storage/Mech Room. Finishes include Mudset Shower Pan and Frameless Shower Enclosure at Master Bath, Upgraded Carpet and Carpet Pad, Full Fabricated Metal Railing from the Main to Upper Level and along the upper-level hallway, Raised height vanities, undermount sinks, Painted/Stained cabinets with dovetail drawer construction and soft close drawers/doors, Quartz countertops throughout, Red Oak #2 Hardwood Flooring from the Entry through to the Flex Rm, Great Room, Kitchen, and Kitchen Nook. A/C Prep, Pre-Plumb for Wet Bar, Gas Stub at Rear Patio, 50 Gallon Power Vented Water Heater, and a Radon Mitigation System.
Location
State CO
County El Paso
Area Forest Lakes
Interior
Interior Features 9Ft + Ceilings, Great Room
Cooling See Prop Desc Remarks
Fireplaces Number 1
Fireplaces Type Gas, Main, Masonry
Laundry Electric Hook-up, Upper
Exterior
Parking Features Attached
Garage Spaces 4.0
Utilities Available Cable, Electricity, Natural Gas, Telephone
Roof Type Composite Shingle
Building
Lot Description Backs to Open Space
Foundation Full Basement
Builder Name Vantage Hm Corp
Water Municipal
Level or Stories 2 Story
Finished Basement 80
Structure Type Framed on Lot
New Construction Yes
Construction Status New Construction
Schools
School District Lewis-Palmer-38
Others
Special Listing Condition Builder Owned
Read Less Info
Want to know what your home might be worth? Contact us for a FREE valuation!

Our team is ready to help you sell your home for the highest possible price ASAP



