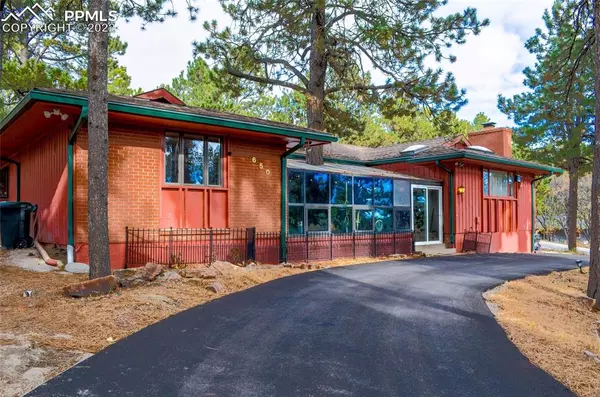For more information regarding the value of a property, please contact us for a free consultation.
Key Details
Sold Price $650,000
Property Type Single Family Home
Sub Type Single Family
Listing Status Sold
Purchase Type For Sale
Square Footage 2,895 sqft
Price per Sqft $224
MLS Listing ID 2541214
Sold Date 02/18/22
Style Ranch
Bedrooms 5
Full Baths 2
Half Baths 1
Construction Status Existing Home
HOA Fees $21/ann
HOA Y/N Yes
Year Built 1971
Annual Tax Amount $1,759
Tax Year 2020
Lot Size 0.795 Acres
Property Description
Welcome Home! Colorado living at its best. This amazing home has been lovingly renovated inside and out. Upon entry, you will find an amazing sunroom complete with indoor planters for creating a year- round oasis. The sunroom flows into a light and bright living and dining room area for entertaining all of your friends and family. The kitchen has been updated with new appliances and has a lovely attached sitting room with a cozy fireplace. Main level also boasts a very good-sized primary bedroom complete with a five piece bath and new barn door. There is also a secondary bedroom on this level with beautiful built ins. The lower level comes with newly redone flooring, all new paint, three large bedrooms and a full bath. Outside you will find planters with native, xeric plants and a nice flag stone porch off the dining room. The house has a brand new gutter system made specifically to keep pine needles out, a freshly paved driveway, newly installed sump pump and French drain system, and a new electrical box which can accommodate electric vehicle charging stations. Additionally, gas line has been replaced to the road. This well maintained property on almost an acre sits directly across from the Country Club. HURRY! This property will not last!
Location
State CO
County El Paso
Area Woodmoor Highlands I
Interior
Interior Features 5-Pc Bath, 6-Panel Doors, French Doors, Great Room
Cooling None
Flooring Carpet, Ceramic Tile, Tile, Wood Laminate
Fireplaces Number 1
Fireplaces Type One, Wood
Laundry Main
Exterior
Parking Features Attached
Garage Spaces 2.0
Community Features Golf Course, Pool
Utilities Available Electricity, Natural Gas
Roof Type Composite Shingle
Building
Lot Description Golf Course View, Trees/Woods
Foundation Partial Basement
Water Municipal
Level or Stories Ranch
Finished Basement 90
Structure Type Wood Frame
Construction Status Existing Home
Schools
School District Lewis-Palmer-38
Others
Special Listing Condition Not Applicable
Read Less Info
Want to know what your home might be worth? Contact us for a FREE valuation!

Our team is ready to help you sell your home for the highest possible price ASAP





