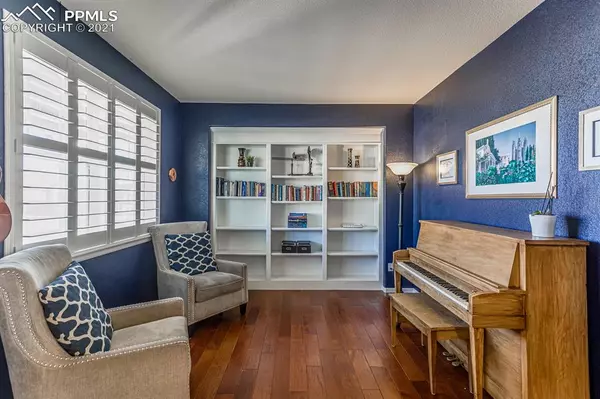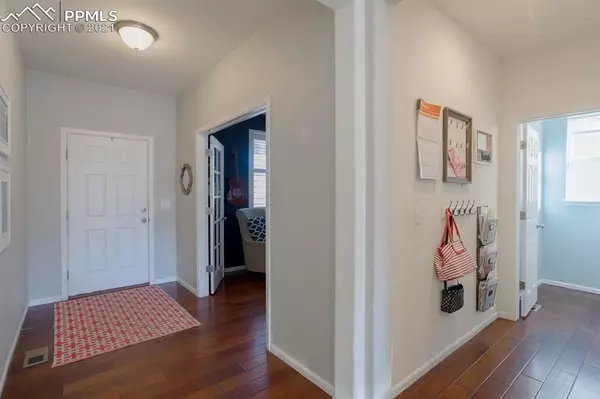For more information regarding the value of a property, please contact us for a free consultation.
Key Details
Sold Price $575,000
Property Type Single Family Home
Sub Type Single Family
Listing Status Sold
Purchase Type For Sale
Square Footage 3,322 sqft
Price per Sqft $173
MLS Listing ID 1745252
Sold Date 01/14/22
Style 2 Story
Bedrooms 5
Full Baths 3
Half Baths 1
Construction Status Existing Home
HOA Fees $40/mo
HOA Y/N Yes
Year Built 2010
Annual Tax Amount $2,050
Tax Year 2020
Lot Size 8,176 Sqft
Property Description
Charming and well-maintained 5 bedroom, 3 bath home in the Santa Fe Trails area of Monument. Views! Views! Views! This beautiful home backs up to open space with spectacular front range views. Enter over hardwood flooring, which extends throughout the main level. A spacious office with beautiful built-in bookcases and French doors welcomes you in. The soaring ceiling and large windows allow for ample natural light. The large family room is centered on a stone-clad gas fireplace and is just off the kitchen. The bright and open kitchen has stainless refrigerator and dishwasher and an island for additional space. A sliding glass door opens to the deck and into the large backyard. Upstairs you will find a large master suite with 5-piece bathroom, including soaking tub, double vanity, and separate shower with tile to the ceiling. Lots of space in the large walk-in closet. Two additional bedrooms and bath are also located on the upper level along with the laundry room. The finished basement has two additional large bedrooms, a common area to gather and watch your favorite movies together, and additional storage space. Conveniently located between Colorado Springs & Denver, with quick access to I-25, and within walking distance of the popular Santa Fe Trail, this home is perfectly situated for both recreational activities as well as an easy commute.
Location
State CO
County El Paso
Area Trails End-Monument
Interior
Interior Features 5-Pc Bath, 6-Panel Doors, French Doors
Cooling Ceiling Fan(s)
Flooring Carpet, Ceramic Tile, Wood
Fireplaces Number 1
Fireplaces Type Gas, Main, One
Laundry Upper
Exterior
Parking Features Attached
Garage Spaces 3.0
Fence Rear
Community Features Playground Area
Utilities Available Electricity
Roof Type Composite Shingle
Building
Lot Description Backs to Open Space, Mountain View
Foundation Full Basement
Builder Name Richmond Am Hm
Water Municipal
Level or Stories 2 Story
Finished Basement 97
Structure Type Wood Frame
Construction Status Existing Home
Schools
Middle Schools Lewis Palmer
High Schools Lewis Palmer
School District Lewis-Palmer-38
Others
Special Listing Condition Sold As Is
Read Less Info
Want to know what your home might be worth? Contact us for a FREE valuation!

Our team is ready to help you sell your home for the highest possible price ASAP





