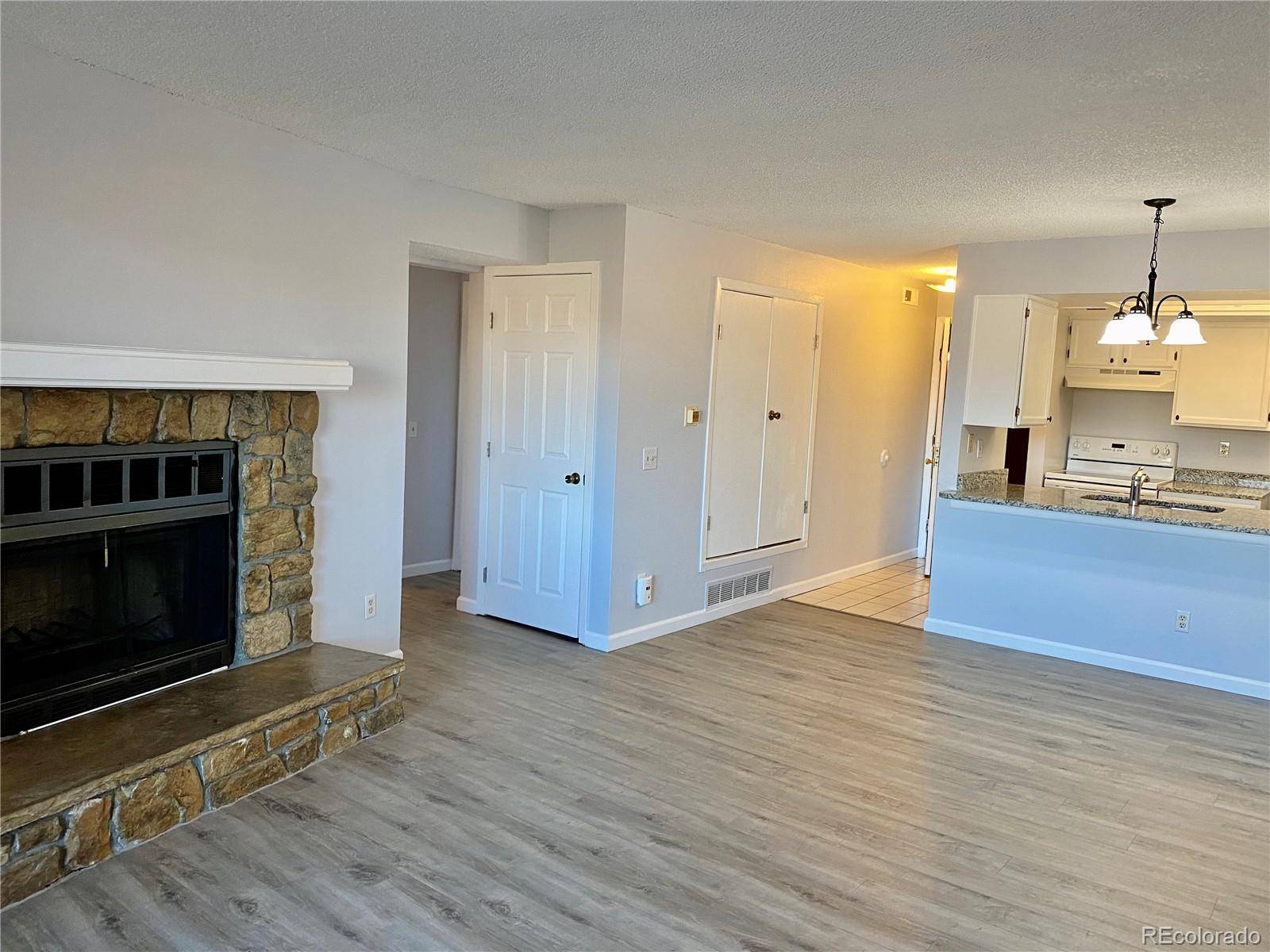UPDATED:
Key Details
Property Type Multi-Family
Sub Type Triplex
Listing Status Coming Soon
Purchase Type For Sale
Square Footage 913 sqft
Price per Sqft $262
Subdivision Chapparal
MLS Listing ID 6337991
Bedrooms 2
Condo Fees $332
HOA Fees $332/mo
HOA Y/N Yes
Abv Grd Liv Area 913
Year Built 1983
Annual Tax Amount $960
Tax Year 2024
Property Sub-Type Triplex
Source recolorado
Property Description
This charming second-floor unit offers modern updates and a convenient location, just steps from the parking area, tennis court, and a short walk to the community pool. The bright and open living space features a cozy wood-burning fireplace and a sliding glass door that opens to a covered patio/balcony, perfect for relaxing or entertaining.
The contemporary kitchen includes shaker-style cabinets, stainless steel appliances, and ample counter space with a breakfast bar for casual dining. Both the primary and guest bedrooms are generously sized and include walk-in closets for plenty of storage. The hallway laundry area features an in-unit stackable washer and dryer for added ease.
Recent upgrades include granite countertops in both the kitchen and bathroom, updated blinds, and durable vinyl plank flooring throughout the entire unit—no carpet!
Enjoy easy access to the West Tollgate Creek Trail and nearby Quincy Reservoir for outdoor activities. An additional exterior storage closet is located just outside the front door for even more convenience. Centrally located near Cherry Creek Schools, Grandview Dog Park, shopping, dining, and more!
Location
State CO
County Arapahoe
Interior
Interior Features Breakfast Bar, Granite Counters, Open Floorplan, Primary Suite, Walk-In Closet(s)
Heating Forced Air
Cooling Air Conditioning-Room
Flooring Laminate, Tile
Fireplaces Number 1
Fireplaces Type Wood Burning
Fireplace Y
Appliance Dishwasher, Dryer, Refrigerator, Trash Compactor, Washer
Laundry In Unit
Exterior
Exterior Feature Balcony, Tennis Court(s)
Pool Outdoor Pool
Utilities Available Cable Available, Electricity Connected, Natural Gas Connected
Roof Type Composition
Total Parking Spaces 2
Garage No
Building
Lot Description Greenbelt
Sewer Public Sewer
Water Public
Level or Stories Three Or More
Structure Type Frame
Schools
Elementary Schools Cimarron
Middle Schools Horizon
High Schools Smoky Hill
School District Cherry Creek 5
Others
Senior Community No
Ownership Agent Owner
Acceptable Financing 1031 Exchange, Cash, Conventional, FHA
Listing Terms 1031 Exchange, Cash, Conventional, FHA
Special Listing Condition None

6455 S. Yosemite St., Suite 500 Greenwood Village, CO 80111 USA




