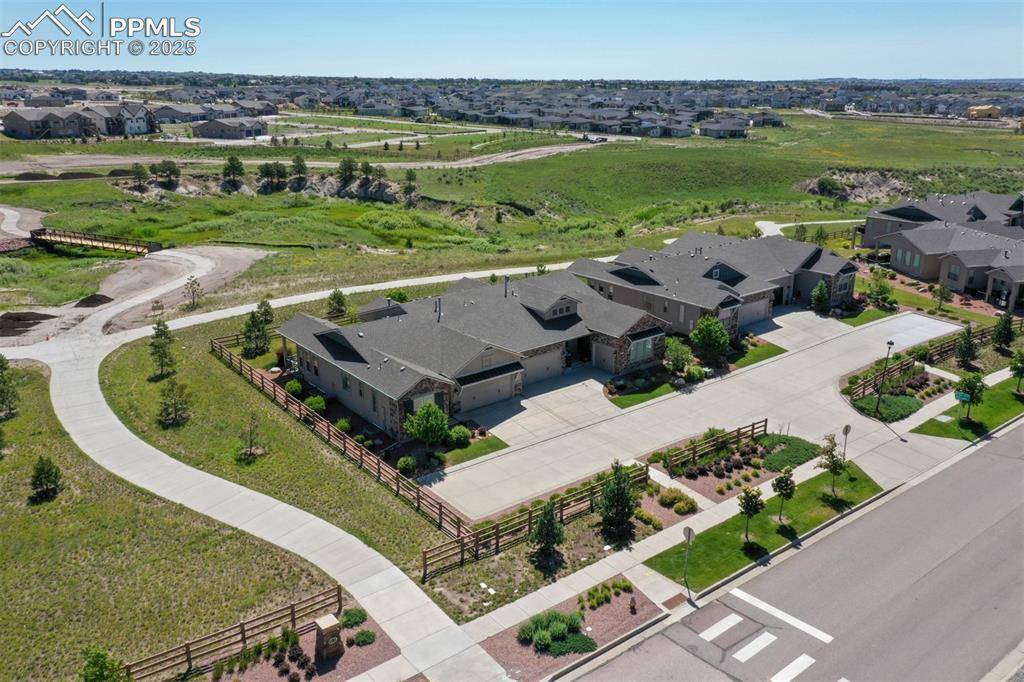UPDATED:
Key Details
Property Type Single Family Home
Sub Type Single Family
Listing Status Active
Purchase Type For Sale
Square Footage 3,096 sqft
Price per Sqft $226
MLS Listing ID 6492997
Style Ranch
Bedrooms 4
Full Baths 4
Construction Status Existing Home
HOA Fees $418/mo
HOA Y/N Yes
Year Built 2018
Annual Tax Amount $4,915
Tax Year 2024
Lot Size 5,384 Sqft
Property Sub-Type Single Family
Property Description
Secondary bedroom and full bath on the main floor—perfect for guests or a home office. Covered, expanded concrete patio with a gas stub and grill hookup—enjoy sweeping views and entertaining under the stars. Downstairs recreational level with a full bar. 2 more bedrooms, one being a junior suite and an additional full bathroom. Wolf Ranch, Briargate area—newer, well-maintained community with parks, trails, and community amenities. Approximately 5,384?sq?ft—ample outdoor space, backing to open space and trails for beautiful views. Excellent nearby options like Legacy Peak Elementary and Liberty High. Two-car attached garage included
Location
State CO
County El Paso
Area Legends At Wolf Ranch
Interior
Interior Features 9Ft + Ceilings
Cooling Central Air
Flooring Carpet, Plank, Tile, Luxury Vinyl
Fireplaces Number 1
Fireplaces Type Basement, Main Level
Appliance Kitchen Vent Fan, Microwave Oven, Refrigerator
Laundry Main
Exterior
Parking Features Attached
Garage Spaces 2.0
Utilities Available Natural Gas Connected
Roof Type Composite Shingle
Building
Lot Description Backs to Open Space, View of Pikes Peak
Foundation Full Basement
Water Municipal
Level or Stories Ranch
Finished Basement 93
Structure Type Framed on Lot
Construction Status Existing Home
Schools
School District Academy-20
Others
Miscellaneous HOA Required $,Kitchen Pantry
Special Listing Condition Not Applicable
Virtual Tour https://www.propertypanorama.com/instaview/ppar/6492997





