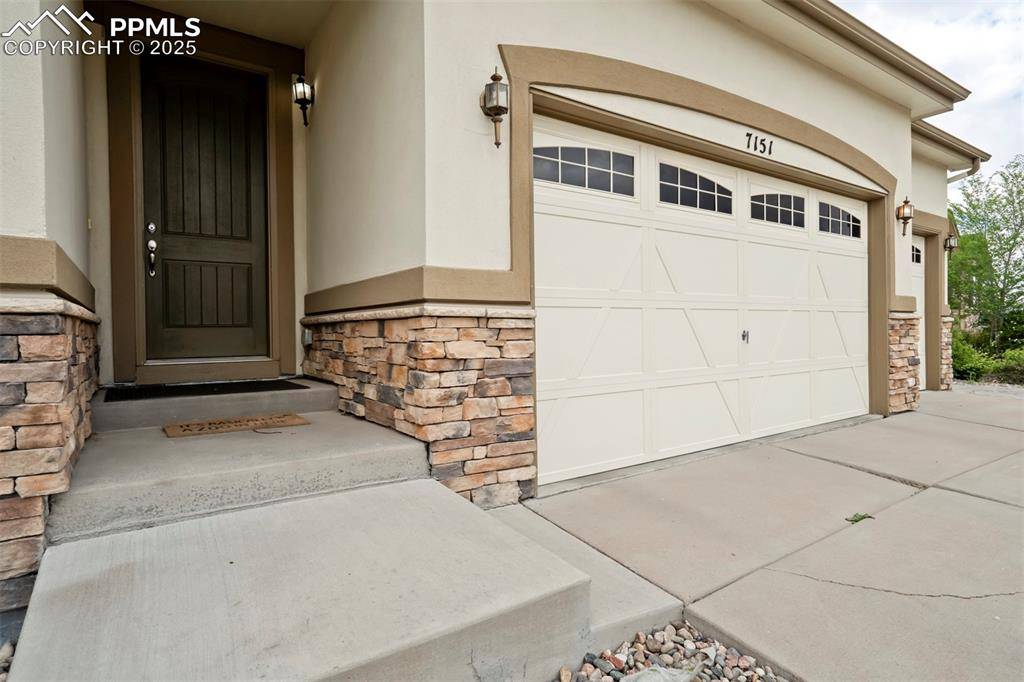UPDATED:
Key Details
Property Type Single Family Home
Sub Type Single Family
Listing Status Active
Purchase Type For Sale
Square Footage 3,818 sqft
Price per Sqft $163
MLS Listing ID 2238082
Style Ranch
Bedrooms 4
Full Baths 1
Three Quarter Bath 2
Construction Status Existing Home
HOA Y/N No
Year Built 2013
Annual Tax Amount $4,858
Tax Year 2024
Lot Size 0.252 Acres
Property Sub-Type Single Family
Property Description
Located in one of Colorado Springs' most sought-after neighborhoods, Banning Lewis Ranch is renowned for its stunning scenery and exceptional amenities. From scenic walking trails and inviting parks to two sparkling pools, pickleball courts, a splash pad, and year-round community events, this vibrant neighborhood offers a lifestyle that's as active and welcoming as it is convenient.
This home is located just a short drive from Peterson Space Force Base and Schriever SFB, ideally positioned for an easy commute.
Location
State CO
County El Paso
Area Banning Lewis Ranch
Interior
Interior Features 9Ft + Ceilings
Cooling Ceiling Fan(s), Central Air
Flooring Carpet, Tile, Wood
Fireplaces Number 1
Fireplaces Type Gas, Insert, Main Level
Appliance Dishwasher, Disposal, Dryer, Microwave Oven, Range, Refrigerator, Washer
Exterior
Parking Features Attached
Garage Spaces 3.0
Fence Rear
Community Features Club House, Community Center, Dog Park, Fitness Center, Hiking or Biking Trails, Parks or Open Space, Playground Area, Pool, Tennis
Utilities Available Cable Connected, Electricity Connected, Natural Gas Connected
Roof Type Composite Shingle
Building
Lot Description Cul-de-sac, Level, Mountain View
Foundation Full Basement
Builder Name Richmond Am Hm
Water Assoc/Distr
Level or Stories Ranch
Finished Basement 90
Structure Type Framed on Lot
Construction Status Existing Home
Schools
High Schools Vista Ridge
School District Falcon-49
Others
Miscellaneous HOA Required $,Hot Tub/Spa,Kitchen Pantry
Special Listing Condition Not Applicable
Virtual Tour https://vimeo.com/1087876263





