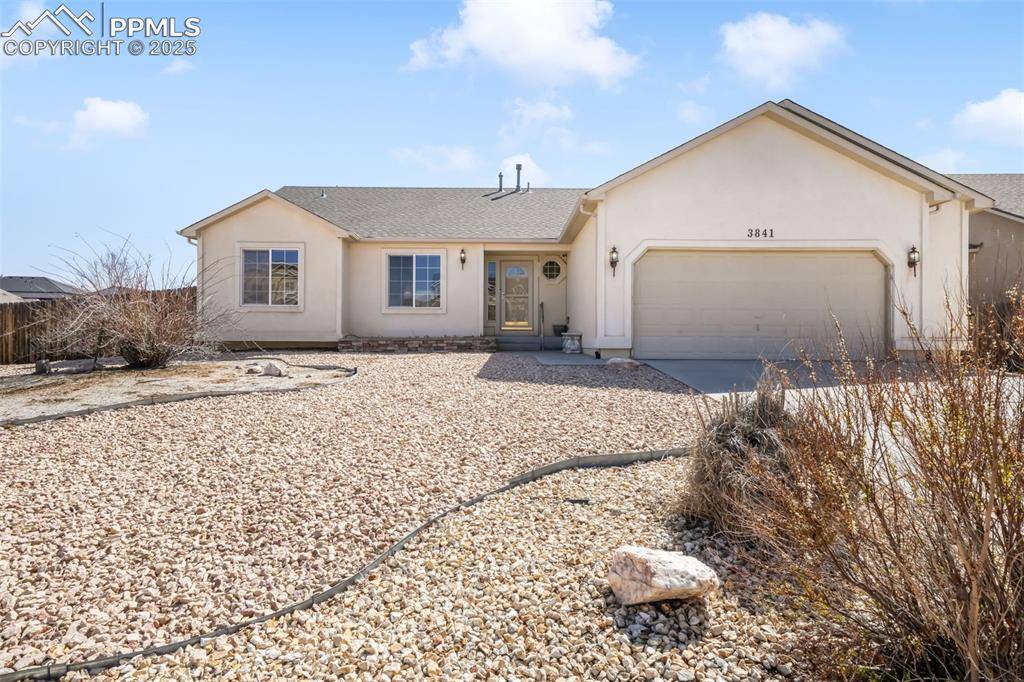UPDATED:
Key Details
Sold Price $519,000
Property Type Single Family Home
Sub Type Single Family
Listing Status Sold
Purchase Type For Sale
Square Footage 3,078 sqft
Price per Sqft $168
MLS Listing ID 3681119
Sold Date 07/03/25
Style Ranch
Bedrooms 3
Full Baths 2
Construction Status Existing Home
HOA Fees $37/mo
HOA Y/N Yes
Year Built 2006
Annual Tax Amount $1,624
Tax Year 2024
Lot Size 8,276 Sqft
Property Sub-Type Single Family
Property Description
Location
State CO
County El Paso
Area Pronghorn Meadows
Interior
Interior Features 5-Pc Bath
Cooling Central Air
Flooring Carpet, Ceramic Tile
Fireplaces Number 1
Fireplaces Type Main Level, Two
Appliance Dishwasher, Microwave Oven, Range, Refrigerator
Laundry Main
Exterior
Parking Features Attached
Garage Spaces 2.0
Fence Rear
Utilities Available Cable Available, Electricity Connected
Roof Type Composite Shingle
Building
Lot Description Corner, Level
Foundation Full Basement
Builder Name Campbell Homes LLC
Water Municipal
Level or Stories Ranch
Structure Type Framed on Lot
Construction Status Existing Home
Schools
Middle Schools Horizon
High Schools Sand Creek
School District Falcon-49
Others
Special Listing Condition Estate, See Show/Agent Remarks





