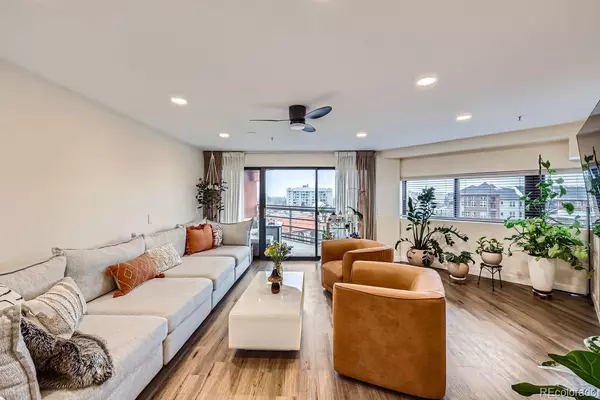UPDATED:
02/21/2025 01:40 AM
Key Details
Property Type Condo
Sub Type Condominium
Listing Status Active
Purchase Type For Sale
Square Footage 664 sqft
Price per Sqft $524
Subdivision Uptown
MLS Listing ID 5268495
Style Mid-Century Modern,Urban Contemporary
Bedrooms 1
Full Baths 1
Condo Fees $680
HOA Fees $680/mo
HOA Y/N Yes
Abv Grd Liv Area 664
Originating Board recolorado
Year Built 1984
Annual Tax Amount $1,458
Tax Year 2023
Lot Size 1.410 Acres
Acres 1.41
Property Sub-Type Condominium
Property Description
Location
State CO
County Denver
Zoning R-4
Rooms
Main Level Bedrooms 1
Interior
Interior Features Ceiling Fan(s), High Ceilings, Kitchen Island, Open Floorplan, Primary Suite, Smart Thermostat
Heating Forced Air
Cooling Central Air
Flooring Vinyl
Fireplace N
Appliance Dishwasher, Disposal, Microwave, Oven, Range, Refrigerator
Laundry Common Area, Laundry Closet
Exterior
Exterior Feature Balcony, Dog Run, Elevator, Fire Pit, Garden, Gas Grill, Lighting, Private Yard, Spa/Hot Tub
Parking Features Concrete, Guest, Heated Garage, Storage, Underground
Garage Spaces 1.0
Fence Full
Pool Outdoor Pool
Utilities Available Cable Available, Electricity Available, Electricity Connected, Internet Access (Wired)
View City, Mountain(s)
Roof Type Unknown
Total Parking Spaces 2
Garage Yes
Building
Lot Description Corner Lot, Landscaped, Near Public Transit, Open Space
Sewer Community Sewer
Water Public
Level or Stories One
Structure Type Brick,Stucco
Schools
Elementary Schools Whittier E-8
Middle Schools Bruce Randolph
High Schools East
School District Denver 1
Others
Senior Community No
Ownership Agent Owner
Acceptable Financing 1031 Exchange, Cash, Conventional, FHA, Other, VA Loan
Listing Terms 1031 Exchange, Cash, Conventional, FHA, Other, VA Loan
Special Listing Condition None
Pets Allowed Cats OK, Dogs OK, Number Limit

6455 S. Yosemite St., Suite 500 Greenwood Village, CO 80111 USA




