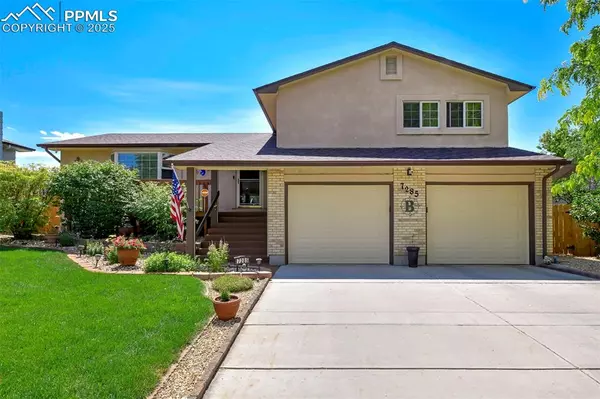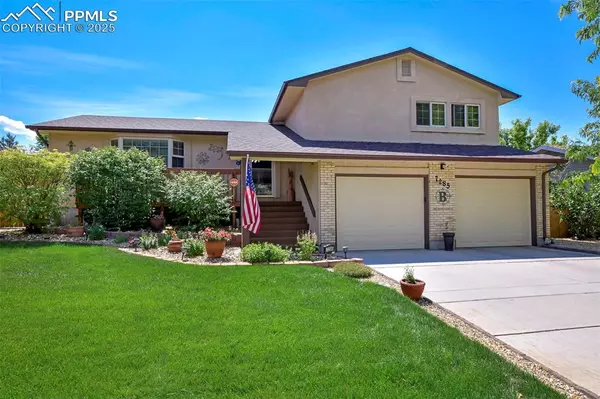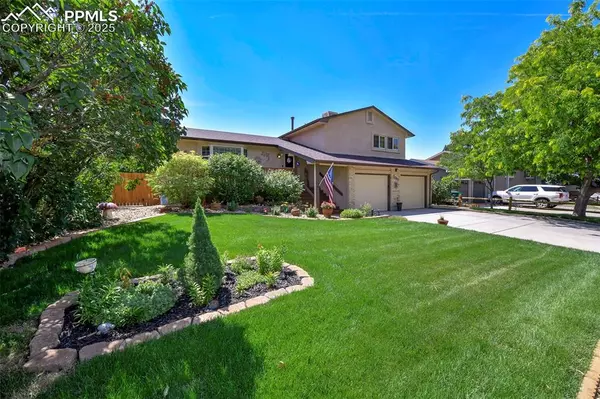OPEN HOUSE
Sat Feb 22, 12:00pm - 2:00pm
UPDATED:
02/19/2025 09:55 PM
Key Details
Property Type Single Family Home
Sub Type Single Family
Listing Status Active
Purchase Type For Sale
Square Footage 1,880 sqft
Price per Sqft $226
MLS Listing ID 6194426
Style Tri-Level
Bedrooms 3
Full Baths 2
Half Baths 1
Construction Status Existing Home
HOA Y/N No
Year Built 1983
Annual Tax Amount $1,443
Tax Year 2023
Lot Size 7,355 Sqft
Property Sub-Type Single Family
Property Description
Location
State CO
County El Paso
Area Sunrise Ridge
Interior
Cooling Ceiling Fan(s), See Prop Desc Remarks
Flooring Vinyl/Linoleum, Wood
Fireplaces Number 1
Fireplaces Type None
Exterior
Parking Features Attached
Garage Spaces 2.0
Fence Rear
Utilities Available Cable Available, Electricity Available
Roof Type Composite Shingle
Building
Lot Description Level
Foundation Walk Out
Water Municipal
Level or Stories Tri-Level
Structure Type Framed on Lot
Construction Status Existing Home
Schools
Middle Schools Watson
High Schools Mesa Ridge
School District Widefield-3
Others
Special Listing Condition Not Applicable
Virtual Tour https://www.zillow.com/view-3d-home/ecc911f8-1c9b-424d-a232-7824e5ebc661





