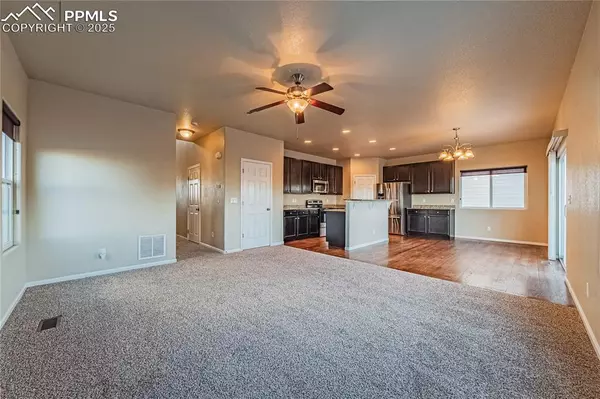UPDATED:
02/22/2025 08:00 PM
Key Details
Property Type Single Family Home
Sub Type Single Family
Listing Status Active
Purchase Type For Sale
Square Footage 2,625 sqft
Price per Sqft $167
MLS Listing ID 4333225
Style 2 Story
Bedrooms 3
Full Baths 2
Half Baths 1
Construction Status Existing Home
HOA Fees $150/ann
HOA Y/N Yes
Year Built 2016
Annual Tax Amount $3,369
Tax Year 2023
Lot Size 5,956 Sqft
Property Sub-Type Single Family
Property Description
Location
State CO
County El Paso
Area Painted Sky At Waterview
Interior
Interior Features 5-Pc Bath, 9Ft + Ceilings, Other, See Prop Desc Remarks
Cooling Ceiling Fan(s), Central Air, See Prop Desc Remarks
Flooring Carpet, Ceramic Tile, Wood, Luxury Vinyl
Fireplaces Number 1
Fireplaces Type None
Laundry Electric Hook-up, Upper
Exterior
Parking Features Attached
Garage Spaces 2.0
Fence Rear, See Prop Desc Remarks
Community Features See Prop Desc Remarks
Utilities Available Electricity Connected, Natural Gas Connected, See Prop Desc Remarks
Roof Type Composite Shingle
Building
Lot Description Backs to Open Space, Level, See Prop Desc Remarks
Foundation Full Basement
Water Assoc/Distr, Municipal, See Prop Desc Rem
Level or Stories 2 Story
Structure Type Framed on Lot,Frame
Construction Status Existing Home
Schools
School District Widefield-3
Others
Miscellaneous Auto Sprinkler System,HOA Required $,Other,Radon System,See Prop Desc Remarks,Window Coverings
Special Listing Condition Not Applicable, See Show/Agent Remarks, Sold As Is
Virtual Tour https://www.propertypanorama.com/instaview/ppar/4333225





