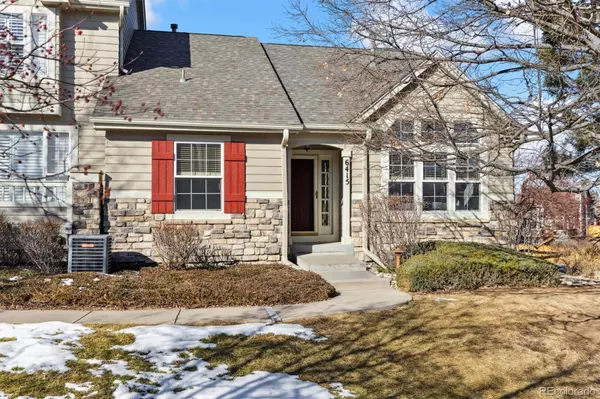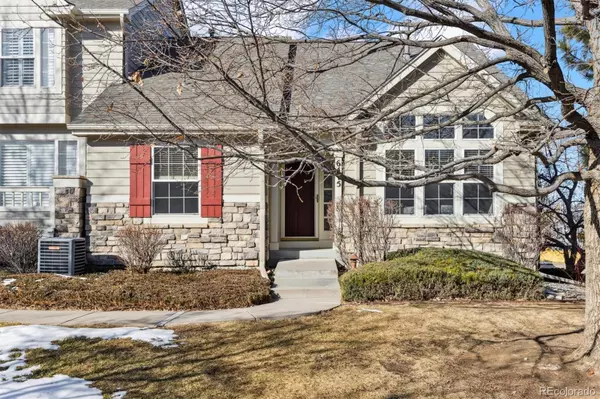UPDATED:
02/01/2025 04:40 PM
Key Details
Property Type Townhouse
Sub Type Townhouse
Listing Status Active
Purchase Type For Sale
Square Footage 1,503 sqft
Price per Sqft $332
Subdivision Settlers Village
MLS Listing ID 2714219
Style Contemporary
Bedrooms 2
Full Baths 1
Three Quarter Bath 1
Condo Fees $171
HOA Fees $171/qua
HOA Y/N Yes
Abv Grd Liv Area 1,503
Originating Board recolorado
Year Built 1999
Annual Tax Amount $2,236
Tax Year 2023
Lot Size 1,306 Sqft
Acres 0.03
Property Description
Location
State CO
County Douglas
Zoning PDU
Rooms
Basement Daylight, Interior Entry, Sump Pump, Unfinished
Main Level Bedrooms 2
Interior
Interior Features Built-in Features, Ceiling Fan(s), High Ceilings, Laminate Counters, Pantry, Smoke Free, Vaulted Ceiling(s)
Heating Forced Air, Natural Gas
Cooling Central Air
Flooring Carpet, Vinyl, Wood
Fireplaces Number 1
Fireplaces Type Dining Room, Gas Log, Living Room
Fireplace Y
Appliance Dishwasher, Disposal, Dryer, Gas Water Heater, Microwave, Oven, Range, Refrigerator, Self Cleaning Oven, Sump Pump, Washer
Laundry In Unit
Exterior
Exterior Feature Rain Gutters
Parking Features Concrete
Garage Spaces 2.0
Fence None
Utilities Available Cable Available, Electricity Connected, Natural Gas Connected, Phone Connected
Roof Type Composition
Total Parking Spaces 2
Garage Yes
Building
Lot Description Greenbelt, Landscaped, Master Planned, Near Public Transit, Sprinklers In Front, Sprinklers In Rear
Foundation Concrete Perimeter
Sewer Public Sewer
Water Public
Level or Stories Two
Structure Type Frame,Rock,Wood Siding
Schools
Elementary Schools Fox Creek
Middle Schools Cresthill
High Schools Highlands Ranch
School District Douglas Re-1
Others
Senior Community No
Ownership Corporation/Trust
Acceptable Financing Cash, Conventional, FHA, VA Loan
Listing Terms Cash, Conventional, FHA, VA Loan
Special Listing Condition None
Pets Allowed Cats OK, Dogs OK

6455 S. Yosemite St., Suite 500 Greenwood Village, CO 80111 USA




