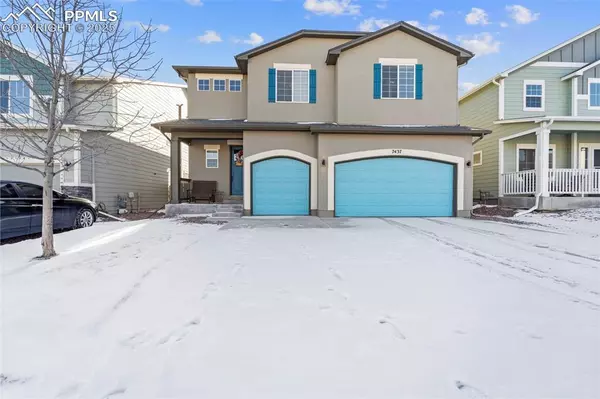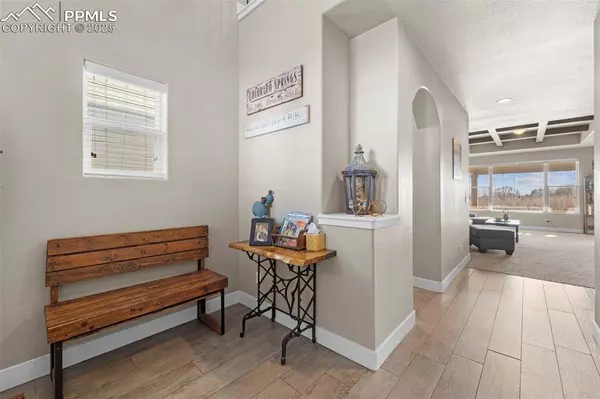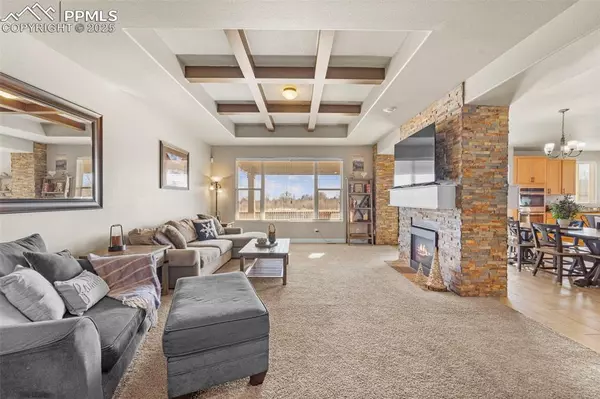OPEN HOUSE
Sun Feb 02, 1:00pm - 3:00pm
UPDATED:
02/02/2025 07:30 AM
Key Details
Property Type Single Family Home
Sub Type Single Family
Listing Status Active
Purchase Type For Sale
Square Footage 4,226 sqft
Price per Sqft $149
MLS Listing ID 7216869
Style 2 Story
Bedrooms 4
Full Baths 3
Half Baths 1
Construction Status Existing Home
HOA Fees $39/mo
HOA Y/N Yes
Year Built 2016
Annual Tax Amount $3,733
Tax Year 2024
Lot Size 5,000 Sqft
Property Description
Welcome to this stunning 4-bedroom, 3.5-bathroom home, where sophistication meets warmth in every detail. Nestled against serene open space, this beautifully designed home offers breathtaking views and a layout built for both comfort and style. Step into the inviting entryway, where you're greeted by soaring ceilings, elegant wood beams, and a grand double-sided stone fireplace that seamlessly connects the living room to the dining area.
The gourmet kitchen is a chef's dream, featuring a huge island with granite counters, a gas range, an oversized walk-in pantry, and a spacious eat-in area perfect for gathering. The dining room opens to a large patio, ideal for summer BBQs and entertaining.
Upstairs, the primary suite is a true sanctuary, complete with sweeping views, a private sitting area with a fireplace, and a luxurious 5-piece en-suite bathroom featuring granite counters, custom tile, and a massive walk-in closet. Two additional spacious bedrooms with walk-in closets, a loft area, and a conveniently located laundry room complete the upper level.
The finished basement adds even more to love, with a huge rec room, theater setup, and game space, plus a fourth bedroom with a walk-in closet and full bathroom. The oversized 3-car garage offers ample space for cars, storage, and adventure gear.
Located minutes from Powers Blvd, this home is just a short drive to shopping, dining, parks, and major military installations. With pristine upkeep and an unbeatable location, this exquisite home is ready for its next owner—schedule your tour today!
Location
State CO
County El Paso
Area Wilshire
Interior
Interior Features 5-Pc Bath, Beamed Ceilings
Cooling Ceiling Fan(s), Central Air
Flooring Carpet, Ceramic Tile, Tile, Luxury Vinyl
Fireplaces Number 1
Fireplaces Type Gas, Main Level, Two, Upper Level, See Remarks
Laundry Electric Hook-up, Upper
Exterior
Parking Features Attached
Garage Spaces 3.0
Fence Rear
Utilities Available Electricity Connected, Natural Gas Connected
Roof Type Composite Shingle
Building
Lot Description Backs to Open Space, Level, Meadow
Foundation Full Basement
Water Assoc/Distr, Municipal
Level or Stories 2 Story
Finished Basement 96
Structure Type Framed on Lot
Construction Status Existing Home
Schools
School District Falcon-49
Others
Miscellaneous Breakfast Bar,Kitchen Pantry,Security System,Smart Home Door Locks,Window Coverings
Special Listing Condition See Media Link, See Show/Agent Remarks





