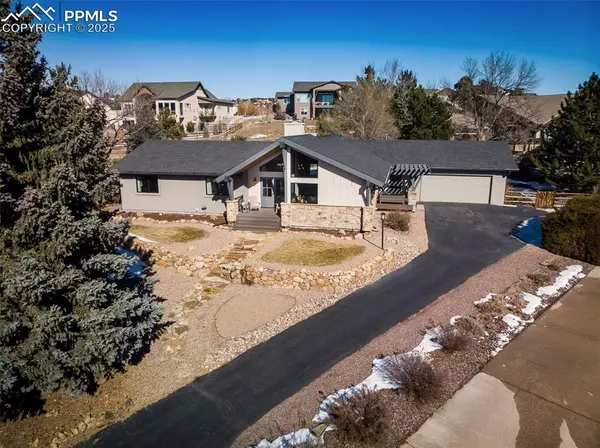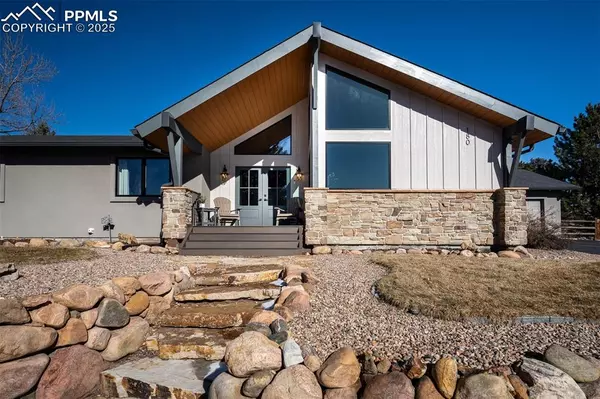UPDATED:
02/02/2025 07:30 AM
Key Details
Property Type Single Family Home
Sub Type Single Family
Listing Status Active
Purchase Type For Sale
Square Footage 2,222 sqft
Price per Sqft $391
MLS Listing ID 5397832
Style Ranch
Bedrooms 3
Full Baths 1
Three Quarter Bath 1
Construction Status Existing Home
HOA Fees $65/ann
HOA Y/N Yes
Year Built 1982
Annual Tax Amount $3,362
Tax Year 2023
Lot Size 0.410 Acres
Property Description
Welcome to this beautiful architect/owner-updated ranch-style home in the highly sought-after Gleneagle neighborhood, nestled in School District 20. Situated on a spacious lot with breathtaking mountain views, this home backs to open space and trails, offering a serene and private setting perfect for outdoor enthusiasts.
Enjoy multiple expansive decks, a pergola, and a completely remodeled exterior, including:
- New deck framing & decking with stylish railing
- New stucco, batten board siding, stone & exterior doors
- New high-end Pella windows & doors for enhanced energy efficiency
- New driveway asphalt & yard lighting
- New gutters & downspouts, plus a new chimney cap.
Step inside to discover a thoughtfully and beautiful updated interior with modern upgrades throughout:
- Brand-new kitchen featuring new cabinets, appliances, farmhouse sink, & faucet
- High-end marble countertops & beautiful backsplash tile
- Beautiful and functional beverage bar in the dining room
- Refinished floors & fresh interior paint
- New lighting & updated plumbing/electrical in kitchen
- Finished garage & flex space for added functionality
- New furnace, humidifier, and air conditioning for year-round comfort.
This home is move-in ready, with the added benefit of architectural plans for expansion, allowing the buyer to create additional living space—ideal for multigenerational living. Technology features added to home to include security system with cameras, wall wall-mounted TV, and Echo Show.
Enjoy the best of Colorado living in this peaceful, established community, just minutes from I-25, top-rated District 20 schools, shopping, and outdoor recreation. Truly one of Colorado's Finest.
Location
State CO
County El Paso
Area Gleneagle
Interior
Interior Features 6-Panel Doors, Vaulted Ceilings
Cooling Ceiling Fan(s), Central Air
Flooring Tile, Wood
Fireplaces Number 1
Fireplaces Type Free-standing, One, Wood Burning
Laundry Main
Exterior
Parking Features Attached
Garage Spaces 2.0
Fence Rear
Utilities Available Electricity Connected, Natural Gas Connected
Roof Type Composite Shingle
Building
Lot Description Backs to Open Space, Cul-de-sac, Mountain View, Trees/Woods, View of Pikes Peak
Foundation Crawl Space
Water Municipal
Level or Stories Ranch
Structure Type Frame
Construction Status Existing Home
Schools
School District Academy-20
Others
Miscellaneous Breakfast Bar,Kitchen Pantry
Special Listing Condition Not Applicable





