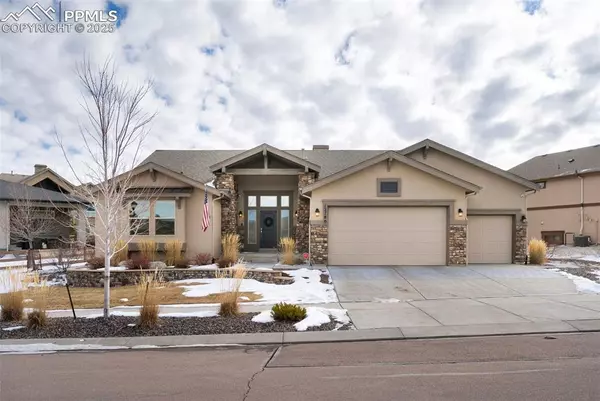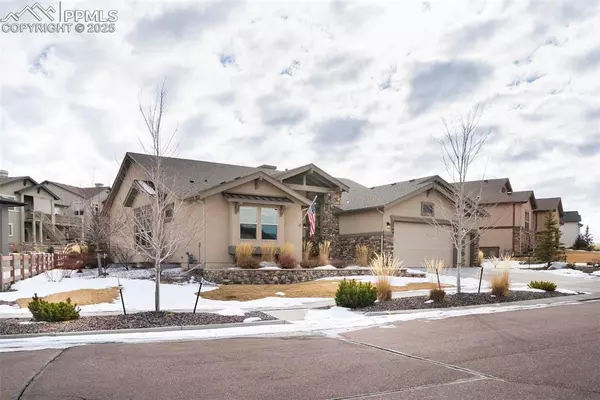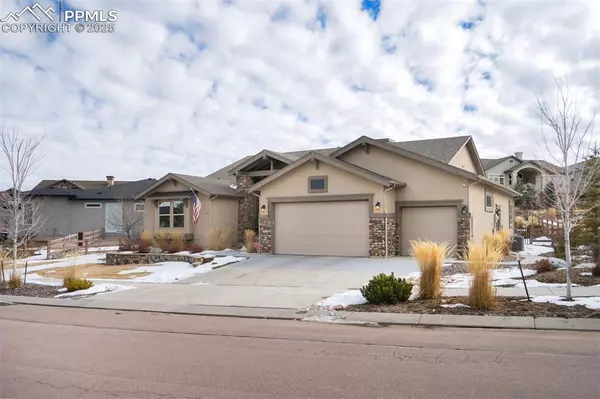UPDATED:
01/30/2025 10:27 PM
Key Details
Property Type Single Family Home
Sub Type Single Family
Listing Status Active
Purchase Type For Sale
Square Footage 4,472 sqft
Price per Sqft $240
MLS Listing ID 6110372
Style Ranch
Bedrooms 4
Full Baths 3
Three Quarter Bath 1
Construction Status Existing Home
HOA Fees $200/qua
HOA Y/N Yes
Year Built 2018
Annual Tax Amount $6,682
Tax Year 2023
Lot Size 0.316 Acres
Property Description
Location
State CO
County El Paso
Area Flying Horse
Interior
Interior Features 5-Pc Bath, Great Room, Vaulted Ceilings
Cooling Ceiling Fan(s), Central Air
Flooring Carpet, Tile, Wood Laminate
Fireplaces Number 1
Fireplaces Type Basement, Gas, Main Level, Two
Laundry Electric Hook-up, Main
Exterior
Parking Features Attached
Garage Spaces 3.0
Fence Rear
Community Features Club House, Dining, Dog Park, Fitness Center, Golf Course, Hiking or Biking Trails, Hotel/Resort, Parks or Open Space, Playground Area, Pool, Spa, Tennis
Utilities Available Electricity Connected, Natural Gas Connected
Roof Type Composite Shingle
Building
Lot Description Level
Foundation Full Basement
Builder Name Classic Homes
Water Municipal
Level or Stories Ranch
Finished Basement 79
Structure Type Framed on Lot,Frame
Construction Status Existing Home
Schools
Middle Schools Discovery Canyon
High Schools Discovery Canyon
School District Academy-20
Others
Miscellaneous Auto Sprinkler System,Breakfast Bar,High Speed Internet Avail.,HOA Required $,Kitchen Pantry,Wet Bar,Window Coverings
Special Listing Condition Not Applicable





