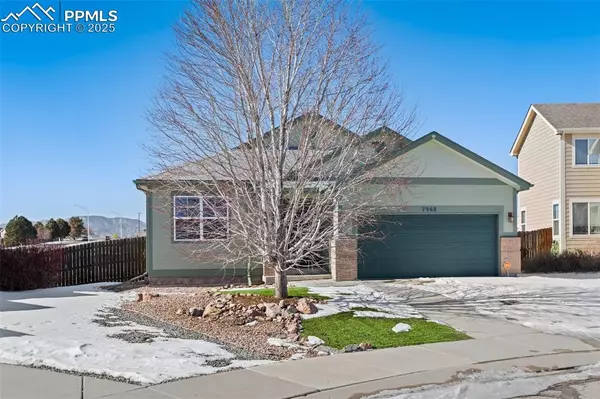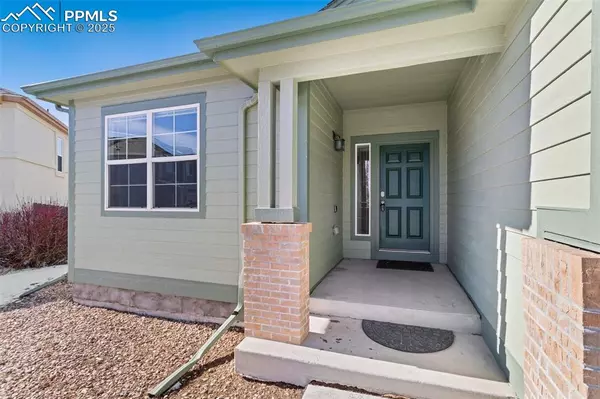UPDATED:
02/19/2025 08:19 PM
Key Details
Property Type Single Family Home
Sub Type Single Family
Listing Status Active
Purchase Type For Sale
Square Footage 2,480 sqft
Price per Sqft $177
MLS Listing ID 6941867
Style Ranch
Bedrooms 4
Full Baths 2
Three Quarter Bath 1
Construction Status Existing Home
HOA Y/N No
Year Built 2007
Annual Tax Amount $2,236
Tax Year 2023
Lot Size 9,321 Sqft
Property Sub-Type Single Family
Property Description
Location
State CO
County El Paso
Area Mesa Ridge
Interior
Interior Features 9Ft + Ceilings, Great Room
Cooling Ceiling Fan(s), Central Air
Flooring Carpet, Tile, Luxury Vinyl
Fireplaces Number 1
Fireplaces Type None
Laundry Electric Hook-up, Main
Exterior
Parking Features Attached
Garage Spaces 2.0
Fence All
Utilities Available Cable Connected, Electricity Connected, Natural Gas Connected
Roof Type Composite Shingle
Building
Lot Description Backs to Open Space, Cul-de-sac, Mountain View
Foundation Full Basement
Water Assoc/Distr
Level or Stories Ranch
Finished Basement 95
Structure Type Frame
Construction Status Existing Home
Schools
Middle Schools Janitell
High Schools Mesa Ridge
School District Widefield-3
Others
Miscellaneous Auto Sprinkler System,Humidifier,Kitchen Pantry,Security System,Sump Pump,Water Softener,Window Coverings
Special Listing Condition Not Applicable
Virtual Tour https://www.propertypanorama.com/instaview/ppar/6941867





