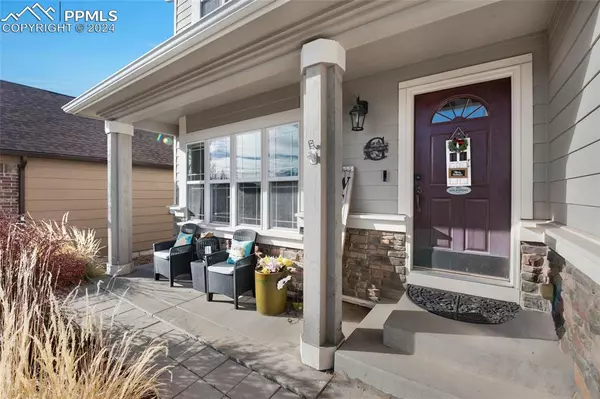UPDATED:
02/18/2025 12:19 AM
Key Details
Property Type Single Family Home
Sub Type Single Family
Listing Status Active
Purchase Type For Sale
Square Footage 3,439 sqft
Price per Sqft $168
MLS Listing ID 5946342
Style 2 Story
Bedrooms 5
Full Baths 2
Half Baths 1
Three Quarter Bath 1
Construction Status Existing Home
HOA Fees $225/ann
HOA Y/N Yes
Year Built 2007
Annual Tax Amount $3,267
Tax Year 2023
Lot Size 7,740 Sqft
Property Sub-Type Single Family
Property Description
Additional highlights include:
3-car garage for all your storage needs.
Central A/C & whole-house humidifier for year-round comfort.
Prime location near Powers Corridor – minutes from shopping, dining, and entertainment.
Access to beautiful walking paths and parks.
Active HOA with community events for a connected neighborhood feel.
This home is thoughtfully designed with every detail in mind—don't miss your chance to make it yours! Schedule your showing today!
Location
State CO
County El Paso
Area Indigo Ranch At Stetson Ridge
Interior
Cooling Ceiling Fan(s), Central Air
Flooring Carpet, Tile, Wood
Fireplaces Number 1
Fireplaces Type Gas
Laundry Main
Exterior
Parking Features Assigned
Garage Spaces 3.0
Fence Rear
Community Features Dog Park, Parks or Open Space
Utilities Available Cable Available, Electricity Connected, Natural Gas Connected, Telephone, Other
Roof Type Composite Shingle
Building
Lot Description Mountain View, View of Pikes Peak
Foundation Full Basement
Water Municipal
Level or Stories 2 Story
Finished Basement 93
Structure Type Frame
Construction Status Existing Home
Schools
Middle Schools Skyview
High Schools Vista Ridge
School District Falcon-49
Others
Miscellaneous Auto Sprinkler System,High Speed Internet Avail.,Home Theatre,Kitchen Pantry,Other,See Prop Desc Remarks,Smart Home Thermostat,Window Coverings
Special Listing Condition Not Applicable
Virtual Tour https://my.matterport.com/show/?m=QuDEKoSNgxr&mls=1





