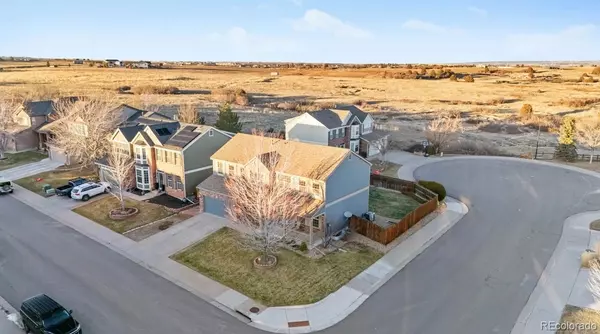UPDATED:
01/03/2025 01:19 AM
Key Details
Property Type Single Family Home
Sub Type Single Family Residence
Listing Status Active Under Contract
Purchase Type For Sale
Square Footage 2,634 sqft
Price per Sqft $265
Subdivision Founders Villiage
MLS Listing ID 2223856
Bedrooms 4
Full Baths 2
Half Baths 1
Condo Fees $50
HOA Fees $50/qua
HOA Y/N Yes
Abv Grd Liv Area 2,634
Originating Board recolorado
Year Built 2003
Annual Tax Amount $7,047
Tax Year 2023
Lot Size 7,840 Sqft
Acres 0.18
Property Description
Welcome to your dream home! This beautifully updated property boasts **4 large bedrooms** and **3.5 modern bathrooms**, offering plenty of space for family and guests. The open-concept design features a **spacious living room with abundant natural light**, a **gourmet kitchen with updated appliances and sleek countertops**, and a **formal dining area perfect for entertaining**.
The primary suite includes a **luxurious en-suite bath** and ample closet space, while the other bedrooms are generously sized. The fully unfinished basement provides additional living space, ideal for a home office, gym, or playroom.
Step outside to enjoy the **expansive backyard** and patio, perfect for outdoor gatherings. Conveniently located in a sought-after neighborhood, this home combines modern updates with timeless charm.
Schedule your showing today—this one won't last long!
Location
State CO
County Douglas
Rooms
Basement Unfinished
Interior
Interior Features Breakfast Nook, Ceiling Fan(s), Eat-in Kitchen, Entrance Foyer, Five Piece Bath, Granite Counters, High Ceilings, Kitchen Island, Open Floorplan, Pantry, Primary Suite, Walk-In Closet(s)
Heating Forced Air
Cooling Central Air
Flooring Carpet, Laminate
Fireplaces Number 1
Fireplaces Type Family Room
Fireplace Y
Laundry In Unit
Exterior
Exterior Feature Lighting, Private Yard
Garage Spaces 2.0
Fence Full
Roof Type Composition
Total Parking Spaces 2
Garage Yes
Building
Lot Description Cul-De-Sac
Foundation Block
Sewer Community Sewer
Level or Stories Two
Structure Type Brick,Frame
Schools
Elementary Schools Sage Canyon
Middle Schools Mesa
High Schools Douglas County
School District Douglas Re-1
Others
Senior Community No
Ownership Individual
Acceptable Financing Cash, Conventional, FHA, VA Loan
Listing Terms Cash, Conventional, FHA, VA Loan
Special Listing Condition None

6455 S. Yosemite St., Suite 500 Greenwood Village, CO 80111 USA




