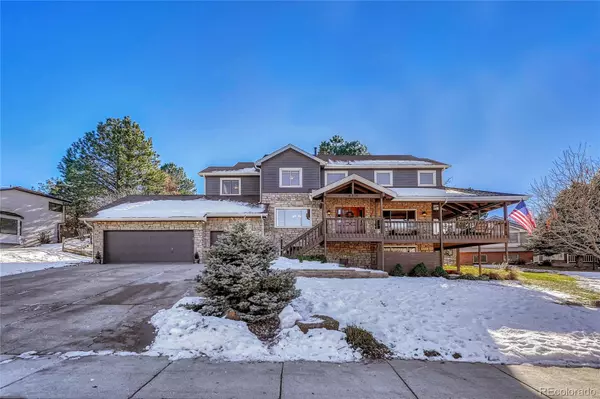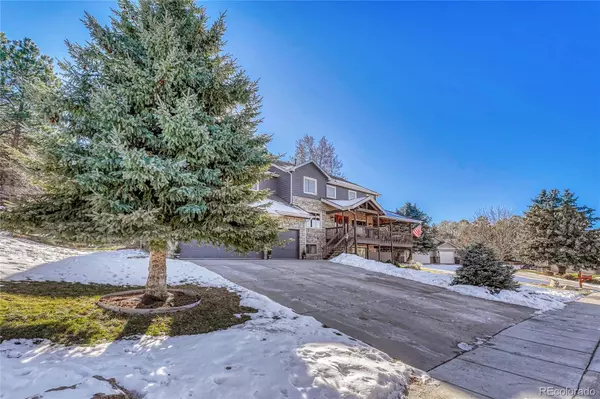
UPDATED:
12/18/2024 09:42 PM
Key Details
Property Type Single Family Home
Sub Type Single Family Residence
Listing Status Active
Purchase Type For Sale
Square Footage 3,702 sqft
Price per Sqft $233
Subdivision The Pinery
MLS Listing ID 6201788
Bedrooms 5
Full Baths 3
Half Baths 1
Condo Fees $125
HOA Fees $125/ann
HOA Y/N Yes
Abv Grd Liv Area 2,368
Originating Board recolorado
Year Built 1990
Annual Tax Amount $4,737
Tax Year 2023
Lot Size 0.290 Acres
Acres 0.29
Property Description
This exquisite 5-bedroom, 3.5-bathroom retreat offers elegance and thoughtful design, making it perfect for families or anyone seeking a spacious and versatile home.
Step into the heart of the home, where the bright and airy kitchen features sleek silestone countertops ideal for preparing family meals. Relax in the bright great room, complete with skylights and a double-sided stone fireplace, or unwind in the formal dining area and den, all designed for both comfort and style.
See 3D tour here: https://v1tours.com/listing/54758
The primary suite is a private oasis, boasting a 5-piece bath, his and hers closets, and a secluded deck with breathtaking mountain views—perfect for morning coffee or evening sunsets.
This home goes beyond the ordinary with unique bonus spaces:
· A private gym, giving you the convenience of working out from home.
· A dedicated craft room, designed to inspire creativity or serve as a quiet workspace.
The finished basement is a true entertainer's paradise, complete with a stylish wet bar, a spacious recreation room perfect for gatherings, and a private bedroom with its own luxurious en suite bathroom—offering an ideal retreat for guests or a flexible space for multi-generational living.
Location
State CO
County Douglas
Zoning PDU
Rooms
Basement Daylight, Exterior Entry, Finished
Interior
Heating Electric
Cooling Central Air
Fireplace N
Appliance Convection Oven, Dishwasher, Disposal, Freezer, Microwave, Refrigerator
Exterior
Parking Features Finished
Garage Spaces 3.0
Fence Full
Roof Type Composition
Total Parking Spaces 3
Garage Yes
Building
Sewer Public Sewer
Water Public
Level or Stories Two
Structure Type Wood Siding
Schools
Elementary Schools Northeast
Middle Schools Sagewood
High Schools Ponderosa
School District Douglas Re-1
Others
Senior Community No
Ownership Individual
Acceptable Financing Cash, Conventional, FHA, Other, VA Loan
Listing Terms Cash, Conventional, FHA, Other, VA Loan
Special Listing Condition None

6455 S. Yosemite St., Suite 500 Greenwood Village, CO 80111 USA
GET MORE INFORMATION





