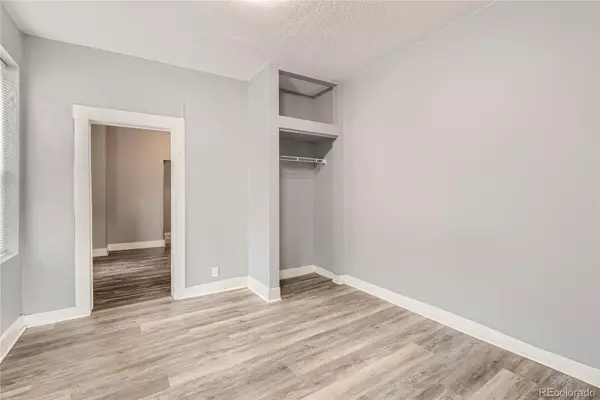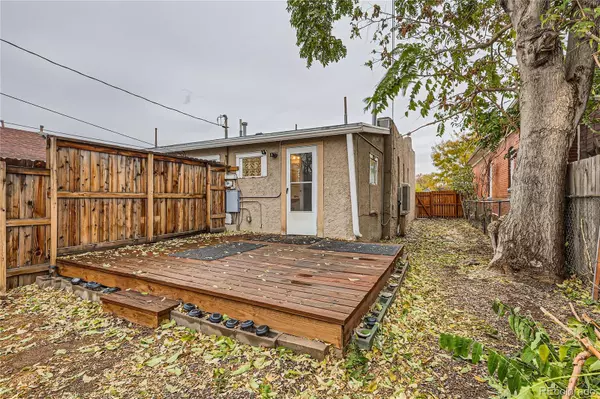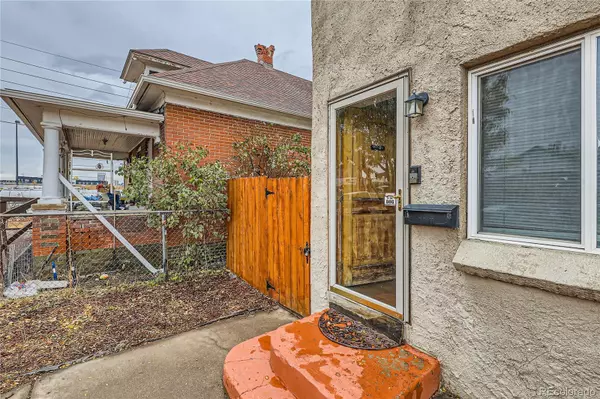UPDATED:
12/11/2024 08:16 AM
Key Details
Property Type Condo
Sub Type Condominium
Listing Status Active
Purchase Type For Sale
Square Footage 1,152 sqft
Price per Sqft $434
MLS Listing ID 4653196
Bedrooms 2
Three Quarter Bath 2
HOA Y/N No
Abv Grd Liv Area 1,152
Originating Board recolorado
Year Built 1911
Annual Tax Amount $1,402
Tax Year 2023
Lot Size 5,662 Sqft
Acres 0.13
Property Description
The exterior of the property also boasts individual fenced in backyards and a deck providing a relaxing outdoor space. Additionally, it features a storage shed and off-street parking. With its ideal location, updates, and move-in-ready condition, this duplex home is a fantastic opportunity for anyone looking to enjoy all that Denver has to offer. This home qualifies for the community reinvestment act providing 1.75% of the loan amount as a credit towards buyer’s closing costs, pre-paids and discount points. Contact listing agent for more details. Don't miss out—schedule a tour today!
Location
State CO
County Denver
Zoning E-SU-B
Rooms
Basement Crawl Space
Main Level Bedrooms 2
Interior
Interior Features High Ceilings, Smoke Free
Heating Forced Air, Natural Gas
Cooling Air Conditioning-Room
Flooring Laminate
Fireplace Y
Appliance Dryer, Microwave, Oven, Refrigerator, Washer
Exterior
Exterior Feature Lighting, Private Yard
Parking Features Driveway-Dirt
Fence Partial
Utilities Available Cable Available, Electricity Connected, Natural Gas Connected
View City
Roof Type Architecural Shingle
Total Parking Spaces 2
Garage No
Building
Sewer Public Sewer
Water Public
Level or Stories One
Structure Type Stucco
Schools
Elementary Schools Garden Place
Middle Schools Whittier E-8
High Schools Manual
School District Denver 1
Others
Senior Community No
Ownership Individual
Acceptable Financing Cash, Conventional, FHA, VA Loan
Listing Terms Cash, Conventional, FHA, VA Loan
Special Listing Condition None

6455 S. Yosemite St., Suite 500 Greenwood Village, CO 80111 USA




