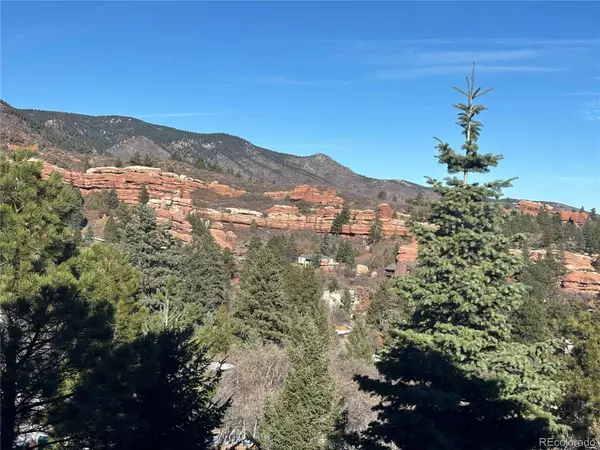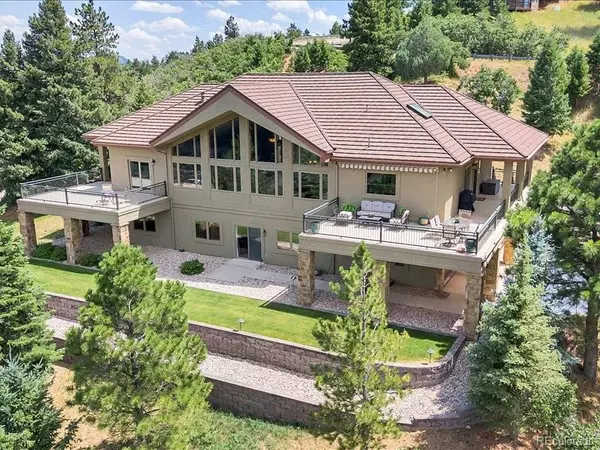
UPDATED:
12/09/2024 10:52 PM
Key Details
Property Type Single Family Home
Sub Type Single Family Residence
Listing Status Active
Purchase Type For Sale
Square Footage 4,579 sqft
Price per Sqft $283
Subdivision Perry Park
MLS Listing ID 6289154
Style Mountain Contemporary,Traditional
Bedrooms 4
Full Baths 2
Half Baths 1
Three Quarter Bath 1
HOA Y/N No
Abv Grd Liv Area 2,879
Originating Board recolorado
Year Built 1996
Annual Tax Amount $6,383
Tax Year 2023
Lot Size 0.900 Acres
Acres 0.9
Property Description
Location
State CO
County Douglas
Zoning SR
Rooms
Basement Finished, Walk-Out Access
Main Level Bedrooms 2
Interior
Interior Features Breakfast Nook, Built-in Features, Ceiling Fan(s), Eat-in Kitchen, Entrance Foyer, Five Piece Bath, Granite Counters, High Ceilings, In-Law Floor Plan, Kitchen Island, Open Floorplan, Pantry, Primary Suite, Smoke Free, Utility Sink, Walk-In Closet(s), Wired for Data
Heating Forced Air, Natural Gas
Cooling Central Air
Flooring Carpet, Stone, Tile, Wood
Fireplaces Number 2
Fireplaces Type Basement, Family Room, Gas, Great Room, Living Room, Primary Bedroom
Fireplace Y
Exterior
Exterior Feature Garden, Gas Valve, Lighting, Rain Gutters
Parking Features Asphalt, Dry Walled, Exterior Access Door, Finished, Floor Coating, Oversized
Garage Spaces 4.0
Utilities Available Cable Available, Electricity Connected, Internet Access (Wired), Natural Gas Connected
View Mountain(s)
Roof Type Stone-Coated Steel
Total Parking Spaces 4
Garage Yes
Building
Lot Description Landscaped, Sprinklers In Front, Sprinklers In Rear
Foundation Concrete Perimeter
Sewer Community Sewer
Water Public
Level or Stories One
Structure Type Frame,Stone,Stucco
Schools
Elementary Schools Larkspur
Middle Schools Castle Rock
High Schools Castle View
School District Douglas Re-1
Others
Senior Community No
Ownership Individual
Acceptable Financing Cash, Conventional, FHA, Jumbo, USDA Loan, VA Loan
Listing Terms Cash, Conventional, FHA, Jumbo, USDA Loan, VA Loan
Special Listing Condition None

6455 S. Yosemite St., Suite 500 Greenwood Village, CO 80111 USA
GET MORE INFORMATION





