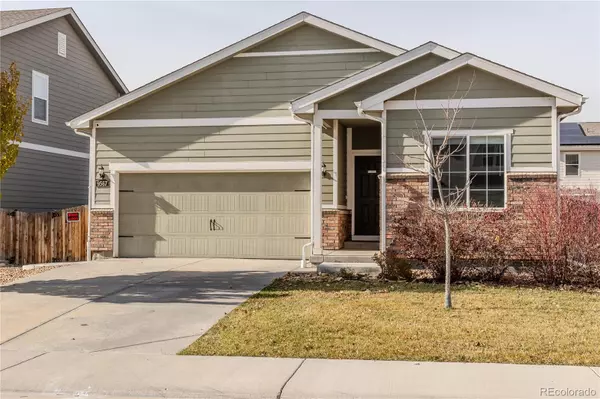
UPDATED:
12/05/2024 08:16 AM
Key Details
Property Type Single Family Home
Sub Type Single Family Residence
Listing Status Active
Purchase Type For Sale
Square Footage 1,760 sqft
Price per Sqft $306
Subdivision Cherrylane
MLS Listing ID 3291187
Style Traditional
Bedrooms 3
Full Baths 2
Condo Fees $60
HOA Fees $60/mo
HOA Y/N Yes
Abv Grd Liv Area 1,760
Originating Board recolorado
Year Built 2017
Annual Tax Amount $4,913
Tax Year 2023
Lot Size 5,662 Sqft
Acres 0.13
Property Description
Step inside to a welcoming foyer that provides access to the first full bathroom and two bright bedrooms, each featuring new carpet and plenty of natural light. The updated bathroom shines with sleek black hardware and newer laminate flooring.
The heart of the home boasts an open layout with a spacious living room and dining area. The kitchen is a chef’s dream, featuring granite countertops, ample cabinet space, stainless steel appliances, and a full pantry closet. The kitchen also provides convenient access to the laundry closet, equipped with a new washer and dryer, and the 2-car attached garage. Newer laminate flooring and fresh carpet add a stylish touch throughout.
The living room opens to a beautifully finished backyard, complete with a new concrete patio and walkway that leads to the front of the home—ideal for entertaining or enjoying Colorado’s gorgeous weather.
The master suite is a luxurious retreat, offering a spacious bedroom with new carpet, updated light fixtures, and an en-suite 5-piece master bathroom with modern black hardware, a soaking tub, and a large walk-in closet.
The unfinished basement provides ample storage or the perfect opportunity to customize and expand.
Situated in a prime location, this home is close to local dining, shopping, and amenities, with easy access to both city life and mountain adventures. This gem won’t last long—schedule your showing today!
Location
State CO
County Adams
Rooms
Basement Bath/Stubbed, Sump Pump, Unfinished
Main Level Bedrooms 3
Interior
Interior Features Ceiling Fan(s), Granite Counters, Kitchen Island, Open Floorplan, Smoke Free, Solid Surface Counters, Walk-In Closet(s)
Heating Forced Air
Cooling Central Air
Flooring Carpet, Laminate
Fireplace N
Appliance Cooktop, Dishwasher, Disposal, Dryer, Microwave, Oven, Refrigerator, Washer
Laundry In Unit, Laundry Closet
Exterior
Exterior Feature Lighting, Private Yard
Garage Spaces 2.0
Fence Full
Waterfront Description River Front
Roof Type Composition
Total Parking Spaces 2
Garage Yes
Building
Foundation Concrete Perimeter, Structural
Sewer Public Sewer
Water Public
Level or Stories One
Structure Type Brick,Frame,Wood Siding
Schools
Elementary Schools Alsup
Middle Schools Adams City
High Schools Adams City
School District Adams 14
Others
Senior Community No
Ownership Individual
Acceptable Financing Cash, Conventional, FHA, VA Loan
Listing Terms Cash, Conventional, FHA, VA Loan
Special Listing Condition None
Pets Allowed Cats OK, Dogs OK

6455 S. Yosemite St., Suite 500 Greenwood Village, CO 80111 USA
GET MORE INFORMATION





