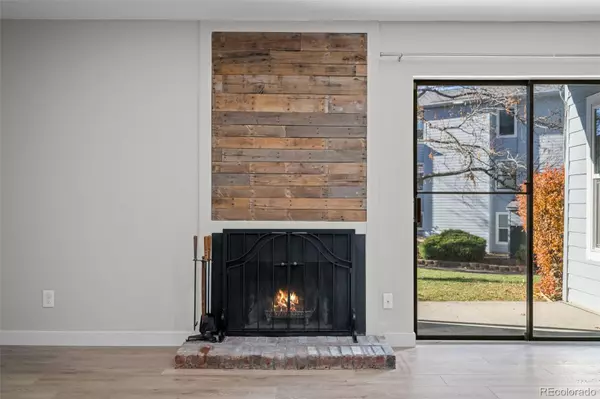
UPDATED:
11/27/2024 11:40 PM
Key Details
Property Type Condo
Sub Type Condominium
Listing Status Active
Purchase Type For Sale
Square Footage 1,247 sqft
Price per Sqft $252
Subdivision Shadow Wood
MLS Listing ID 6788810
Bedrooms 2
Full Baths 2
Condo Fees $580
HOA Fees $580/mo
HOA Y/N Yes
Abv Grd Liv Area 1,247
Originating Board recolorado
Year Built 1978
Annual Tax Amount $1,214
Tax Year 2023
Property Description
Location
State CO
County Denver
Zoning R-2-A
Rooms
Main Level Bedrooms 2
Interior
Interior Features Ceiling Fan(s), Eat-in Kitchen, Laminate Counters, Open Floorplan, Primary Suite, Walk-In Closet(s)
Heating Forced Air
Cooling Central Air
Flooring Laminate
Fireplaces Number 1
Fireplaces Type Family Room, Wood Burning
Fireplace Y
Appliance Disposal, Dryer, Microwave, Oven, Refrigerator, Washer
Laundry In Unit
Exterior
Pool Indoor, Outdoor Pool
Roof Type Composition
Total Parking Spaces 2
Garage No
Building
Sewer Public Sewer
Level or Stories One
Structure Type Frame
Schools
Elementary Schools Holm
Middle Schools Hamilton
High Schools Thomas Jefferson
School District Denver 1
Others
Senior Community No
Ownership Individual
Acceptable Financing Cash, Conventional, FHA, VA Loan
Listing Terms Cash, Conventional, FHA, VA Loan
Special Listing Condition None

6455 S. Yosemite St., Suite 500 Greenwood Village, CO 80111 USA
GET MORE INFORMATION





