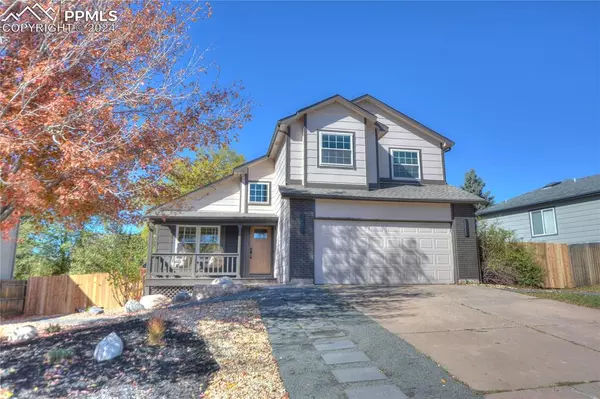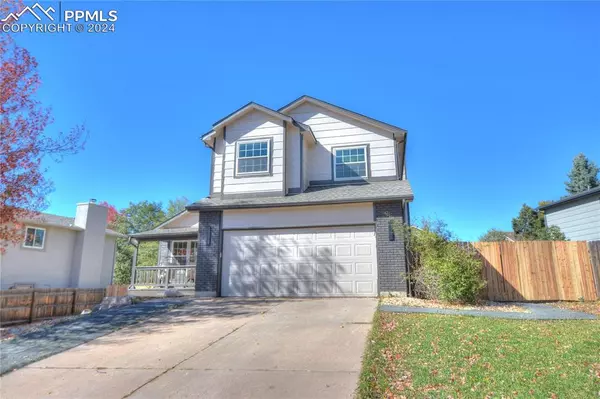
OPEN HOUSE
Sun Nov 24, 11:00am - 3:00pm
UPDATED:
11/23/2024 09:00 PM
Key Details
Property Type Single Family Home
Sub Type Single Family
Listing Status Active
Purchase Type For Sale
Square Footage 2,834 sqft
Price per Sqft $209
MLS Listing ID 3527672
Style 2 Story
Bedrooms 5
Full Baths 1
Half Baths 1
Three Quarter Bath 2
Construction Status Existing Home
HOA Y/N No
Year Built 1989
Annual Tax Amount $1,945
Tax Year 2022
Lot Size 8,176 Sqft
Property Description
The level of finish in this home rivals that of much more expensive properties. The spacious primary bedroom includes a walk-out to a private 13x6 upper-level deck. The expansive 27x12 rear patio is perfect for all your outdoor entertaining needs, while the large, fully fenced backyard includes a sizable storage shed. Double wide gate for access to backyard and behind the fence storage.
This stunning home won't last long, so don't hesitate!
Location
State CO
County El Paso
Area Gatehouse Village At Briargate
Interior
Interior Features Vaulted Ceilings
Cooling Ceiling Fan(s), Central Air
Flooring Carpet, Tile, Luxury Vinyl
Fireplaces Number 1
Fireplaces Type Main Level, One, Wood Burning
Laundry Electric Hook-up, Main
Exterior
Garage Attached
Garage Spaces 2.0
Fence Rear
Utilities Available Cable Available, Electricity Connected, Natural Gas Connected, Telephone
Roof Type Composite Shingle
Building
Lot Description Level, Mountain View
Foundation Full Basement, Slab
Water Municipal
Level or Stories 2 Story
Finished Basement 89
Structure Type Frame
Construction Status Existing Home
Schools
School District Academy-20
Others
Miscellaneous High Speed Internet Avail.,Kitchen Pantry,Wet Bar
Special Listing Condition Not Applicable

GET MORE INFORMATION





