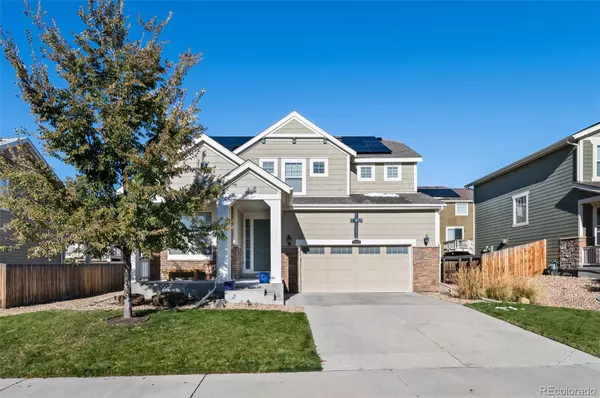
UPDATED:
11/23/2024 09:05 PM
Key Details
Property Type Single Family Home
Sub Type Single Family Residence
Listing Status Active
Purchase Type For Sale
Square Footage 2,892 sqft
Price per Sqft $241
Subdivision Amber Creek
MLS Listing ID 3061817
Bedrooms 4
Full Baths 3
Half Baths 1
HOA Y/N No
Abv Grd Liv Area 2,892
Originating Board recolorado
Year Built 2016
Annual Tax Amount $7,452
Tax Year 2023
Lot Size 6,969 Sqft
Acres 0.16
Property Description
Built in 2016, this bright and airy home features 4 bedrooms and 3.5 baths. The inviting main floor living area features a cozy fireplace and scenic views. Upstairs, the generous primary suite includes a walk-in closet and a luxurious 5-piece bath. Three additional bedrooms, two full guest bathrooms, and a laundry room complete the upper level.
The full unfinished basement, with its 9-foot ceilings, is a blank canvas ready for your personal touch. Don’t miss your chance to call this stunning home yours—schedule a showing!
Location
State CO
County Adams
Rooms
Basement Unfinished
Interior
Interior Features Entrance Foyer, Jack & Jill Bathroom, Kitchen Island, Open Floorplan, Walk-In Closet(s)
Heating Solar
Cooling Central Air
Flooring Carpet, Laminate
Fireplaces Number 1
Fireplaces Type Living Room
Fireplace Y
Exterior
Garage Spaces 2.0
Roof Type Composition
Total Parking Spaces 2
Garage Yes
Building
Sewer Public Sewer
Water Public
Level or Stories Two
Structure Type Brick,Cement Siding,Frame
Schools
Elementary Schools West Ridge
Middle Schools Roger Quist
High Schools Riverdale Ridge
School District School District 27-J
Others
Senior Community No
Ownership Individual
Acceptable Financing Cash, Conventional, FHA, VA Loan
Listing Terms Cash, Conventional, FHA, VA Loan
Special Listing Condition None

6455 S. Yosemite St., Suite 500 Greenwood Village, CO 80111 USA
GET MORE INFORMATION





