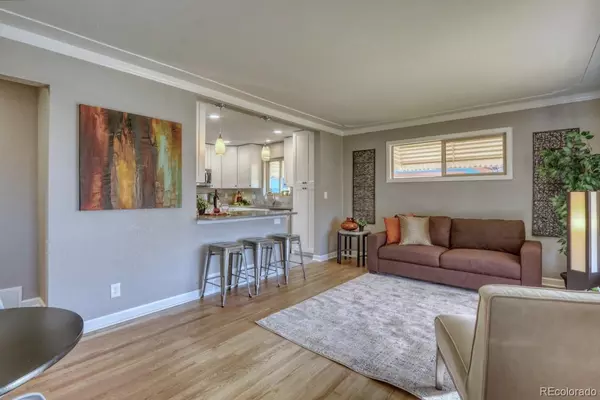
UPDATED:
12/12/2024 07:01 PM
Key Details
Property Type Single Family Home
Sub Type Single Family Residence
Listing Status Active
Purchase Type For Sale
Square Footage 1,700 sqft
Price per Sqft $318
Subdivision Perl Mack Manor
MLS Listing ID 9334250
Style Contemporary
Bedrooms 3
Full Baths 1
Three Quarter Bath 1
HOA Y/N No
Abv Grd Liv Area 850
Originating Board recolorado
Year Built 1956
Annual Tax Amount $2,288
Tax Year 2023
Lot Size 6,534 Sqft
Acres 0.15
Property Description
Location
State CO
County Adams
Zoning R-1-C
Rooms
Basement Exterior Entry, Finished, Full
Main Level Bedrooms 2
Interior
Interior Features Breakfast Nook, Quartz Counters, Smoke Free
Heating Forced Air
Cooling Central Air
Flooring Carpet, Tile, Wood
Fireplaces Number 1
Fireplaces Type Basement, Wood Burning
Fireplace Y
Appliance Dishwasher, Disposal, Dryer, Microwave, Oven, Range, Refrigerator, Self Cleaning Oven, Washer
Laundry In Unit
Exterior
Exterior Feature Barbecue, Private Yard
Parking Features Concrete, Exterior Access Door, Oversized
Garage Spaces 2.0
Fence Full
Utilities Available Electricity Connected, Natural Gas Connected
View Mountain(s)
Roof Type Architecural Shingle
Total Parking Spaces 4
Garage No
Building
Lot Description Sprinklers In Front, Sprinklers In Rear
Foundation Concrete Perimeter
Sewer Public Sewer
Level or Stories One
Structure Type Brick,Frame
Schools
Elementary Schools F.M. Day
Middle Schools Colorado Sports Leadership Academy
High Schools Westminster
School District Westminster Public Schools
Others
Senior Community No
Ownership Individual
Acceptable Financing Cash, Conventional, VA Loan
Listing Terms Cash, Conventional, VA Loan
Special Listing Condition None

6455 S. Yosemite St., Suite 500 Greenwood Village, CO 80111 USA
GET MORE INFORMATION





