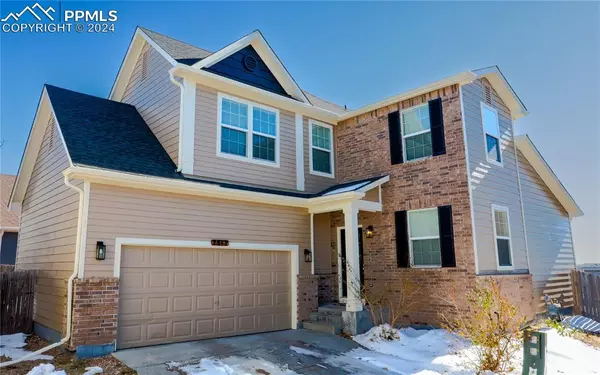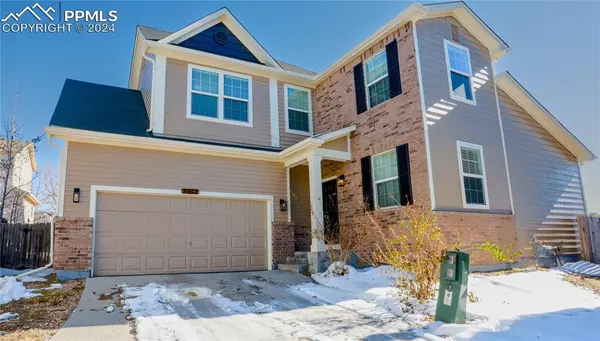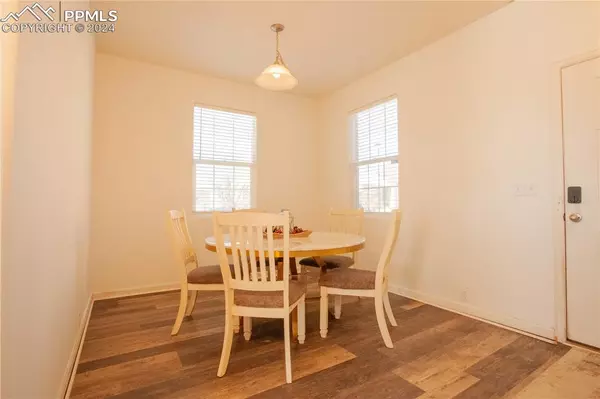
UPDATED:
11/18/2024 04:06 PM
Key Details
Property Type Single Family Home
Sub Type Single Family
Listing Status Active
Purchase Type For Sale
Square Footage 1,658 sqft
Price per Sqft $247
MLS Listing ID 2437591
Style 2 Story
Bedrooms 3
Full Baths 2
Half Baths 1
Construction Status Existing Home
HOA Fees $100/mo
HOA Y/N Yes
Year Built 2006
Annual Tax Amount $1,547
Tax Year 2023
Lot Size 4,716 Sqft
Property Description
Location
State CO
County El Paso
Area Courtyards At Woodmen Hills North
Interior
Cooling Ceiling Fan(s), Central Air
Flooring Vinyl/Linoleum
Laundry Lower
Exterior
Garage Attached
Garage Spaces 2.0
Community Features Community Center, Fitness Center, Hiking or Biking Trails, Parks or Open Space, Pool
Utilities Available Cable Available, Natural Gas Connected
Roof Type Composite Shingle
Building
Lot Description See Prop Desc Remarks
Foundation Crawl Space
Water Assoc/Distr
Level or Stories 2 Story
Structure Type Framed on Lot
Construction Status Existing Home
Schools
School District Falcon-49
Others
Miscellaneous HOA Required $,Kitchen Pantry,See Prop Desc Remarks,Smart Home Door Locks
Special Listing Condition See Show/Agent Remarks

GET MORE INFORMATION





