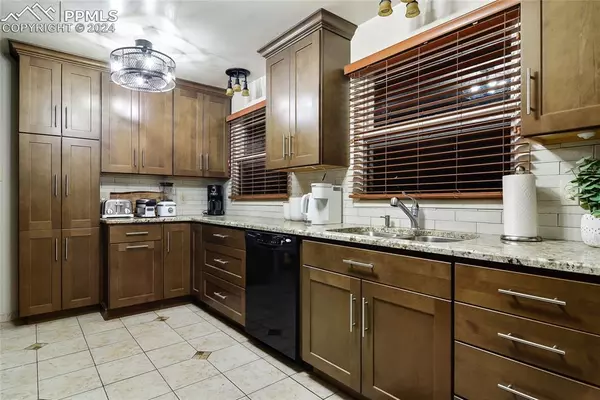
UPDATED:
11/08/2024 03:01 PM
Key Details
Property Type Single Family Home
Sub Type Single Family
Listing Status Active
Purchase Type For Sale
Square Footage 1,472 sqft
Price per Sqft $278
MLS Listing ID 6577198
Style Ranch
Bedrooms 3
Full Baths 1
Half Baths 1
Construction Status Existing Home
HOA Y/N No
Year Built 1956
Annual Tax Amount $1,713
Tax Year 2023
Lot Size 0.417 Acres
Property Description
Step inside & experience the warm ambiance of neutral walls & charming wood floors. The spacious living rm looks out over the nearly 1/2 acre lot & the large awning windows let in tons of natural light. A stunning, 3-sided wood burning fireplace elegantly separates the living areas. The family rm is perfect for hanging out & walks out to the covered patio. The newly renovated half bath is perfect for guest use. The dining room has a built in cabinet w/ pass through. The kitchen was recently renovated w/ gorgeous wood cabinetry, pantry, granite counters & newer appliances. The primary bedroom is spacious & the secondary bedroom could also be a fantastic home office. Both bedrooms share a newly renovated full bath. Downstairs, you'll find the non-conforming 3rd bedroom & large storage/laundry room. (There's room to add a bathroom too.)
One of the highlights is the inviting outdoor space. Step outside to the covered patio - perfect for sipping your morning coffee or enjoying a relaxing evening w/ a glass of wine (it has ceiling lights). Or sit around a firepit on the uncovered patio. Lounge poolside, soaking up the Colorado sunshine & take refreshing dips in summer - diving board included! In addition, while the hot tub is not included, there is space ready for you to place one! The shed could become a hang out/pub!
The back lawn is huge - w/ peach, apple, pear trees & garden areas w/ drip irrigation.
The garage has built in cabinetry/shelving/workbench & walks out to the side yard w/ concrete slab, perfect for boat or rv storage!
Within the last year, the home had new interior paint, new carpeting, new curtains, new furnace (Oct), new sewer line & main water lines to the street. It has an attic fan & the large A/C was just serviced. It's also wired for a future whole home back-up generator! Close to everything!!
Location
State CO
County Pueblo
Area Country Club Heights
Interior
Interior Features Great Room, Other
Cooling Attic Fan, Ceiling Fan(s), Central Air
Flooring Carpet, Ceramic Tile, Wood, Luxury Vinyl
Fireplaces Number 1
Fireplaces Type Main Level, One, Wood Burning, See Remarks
Laundry Basement, Gas Hook-up
Exterior
Garage Attached
Garage Spaces 2.0
Fence Rear
Utilities Available Electricity Connected, Natural Gas Connected
Roof Type Composite Shingle
Building
Lot Description Level, See Prop Desc Remarks
Foundation Crawl Space, Partial Basement
Water Municipal
Level or Stories Ranch
Finished Basement 45
Structure Type Framed on Lot,Frame
Construction Status Existing Home
Schools
School District Pueblo-60
Others
Miscellaneous Auto Sprinkler System,High Speed Internet Avail.,Kitchen Pantry,Pool,RV Parking,Window Coverings
Special Listing Condition Broker Owned, Established Rental History, See Show/Agent Remarks

GET MORE INFORMATION





